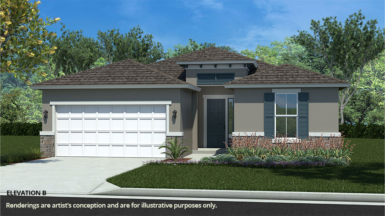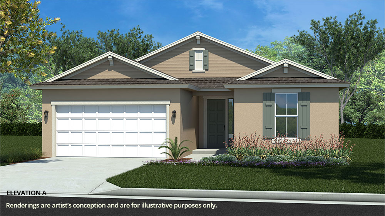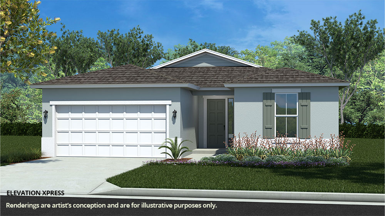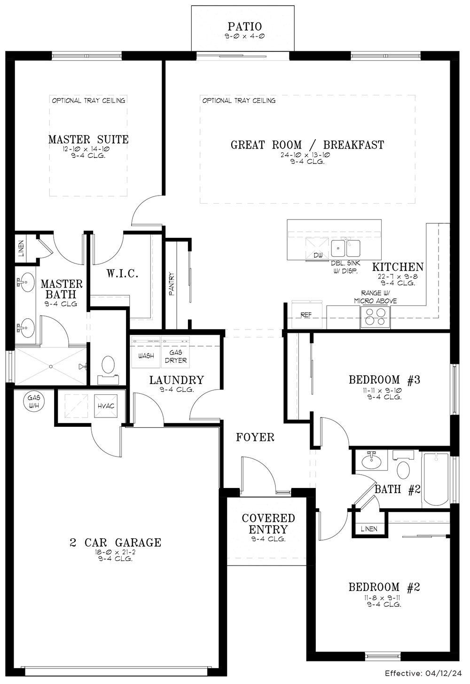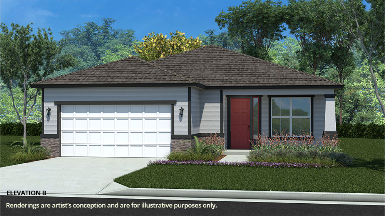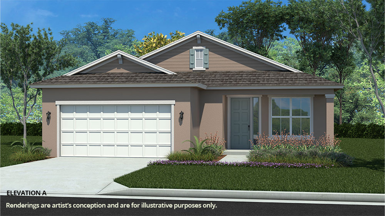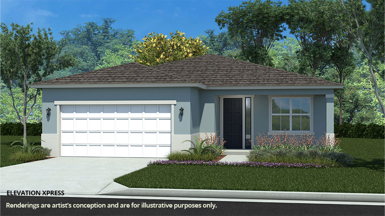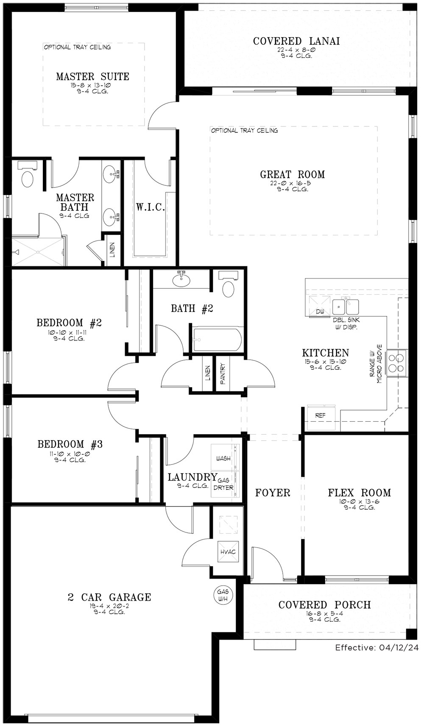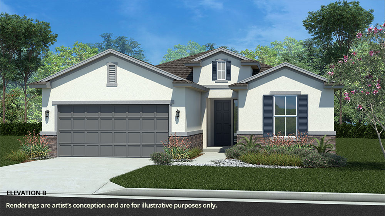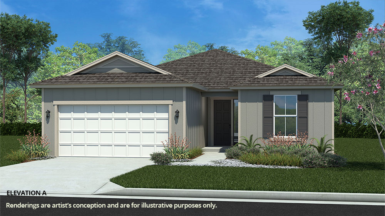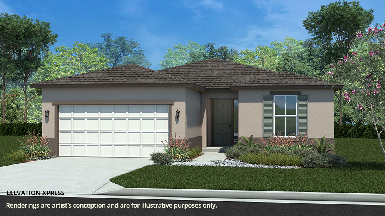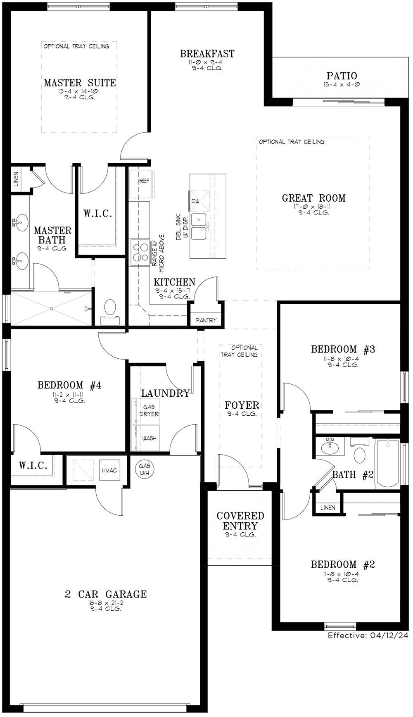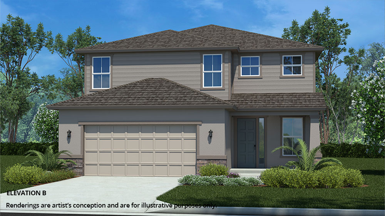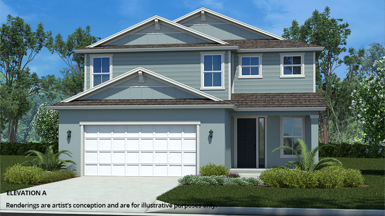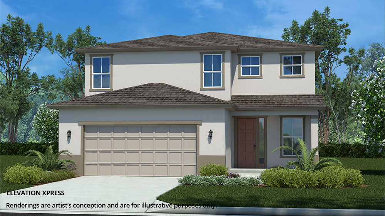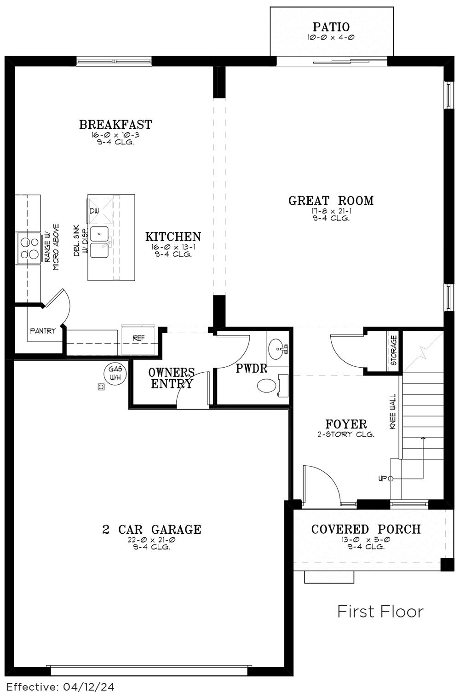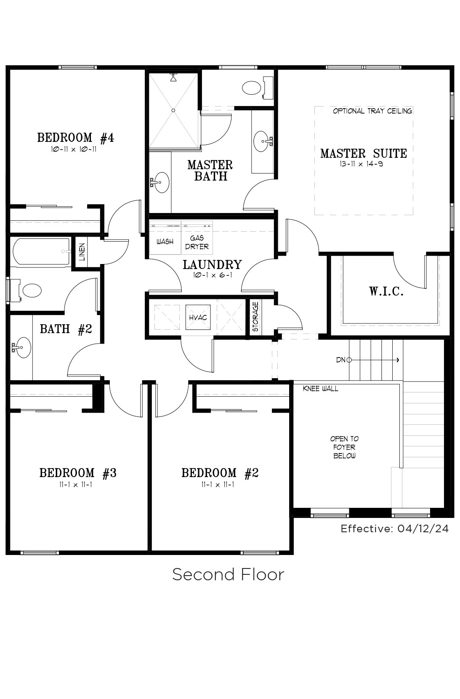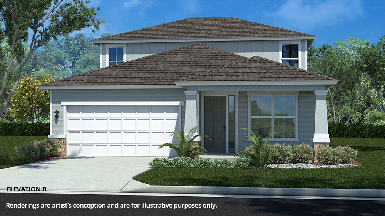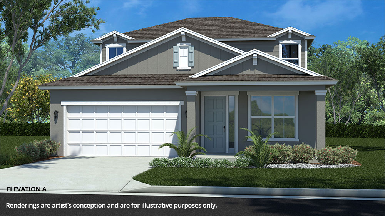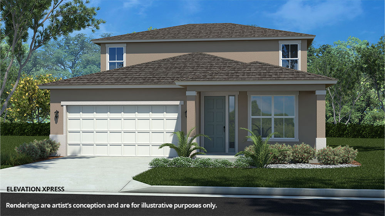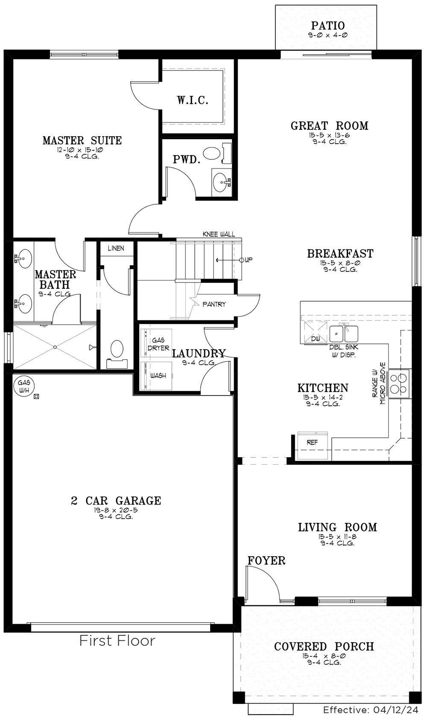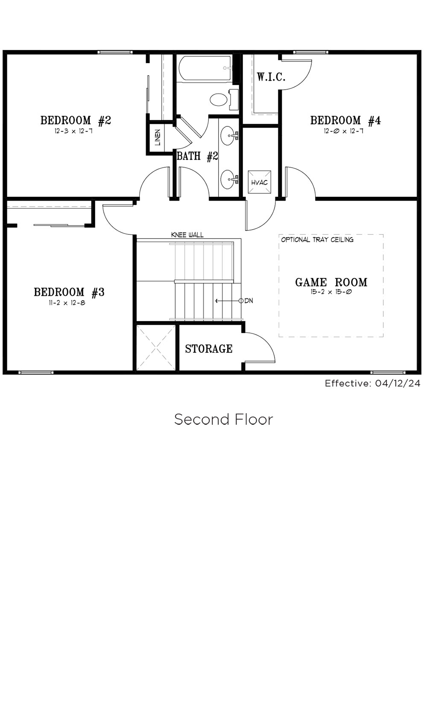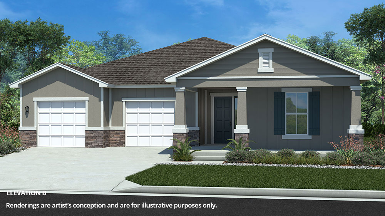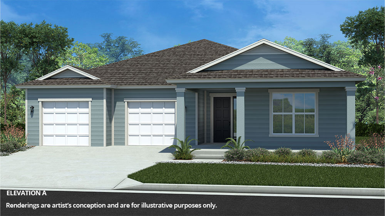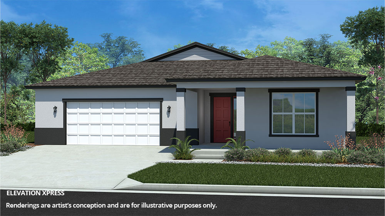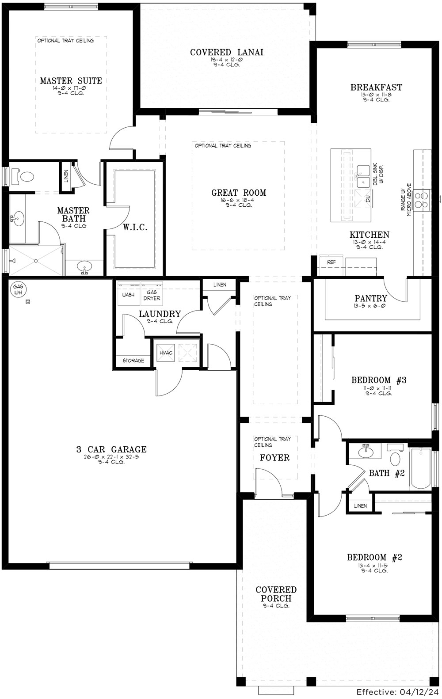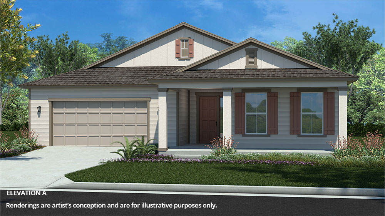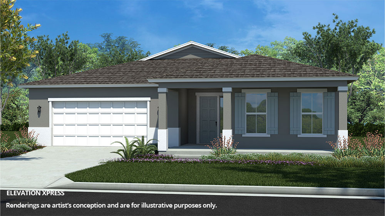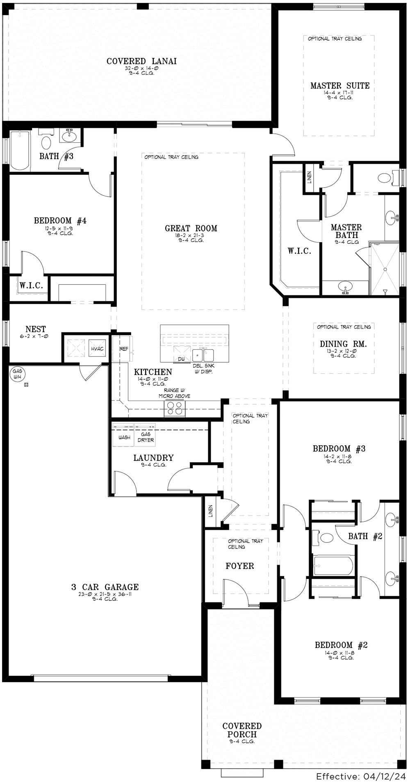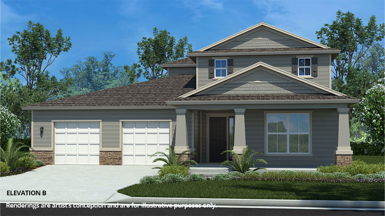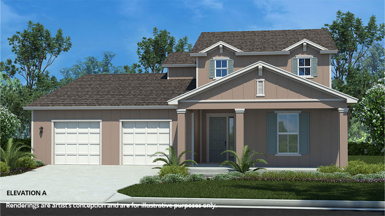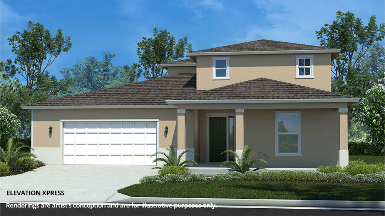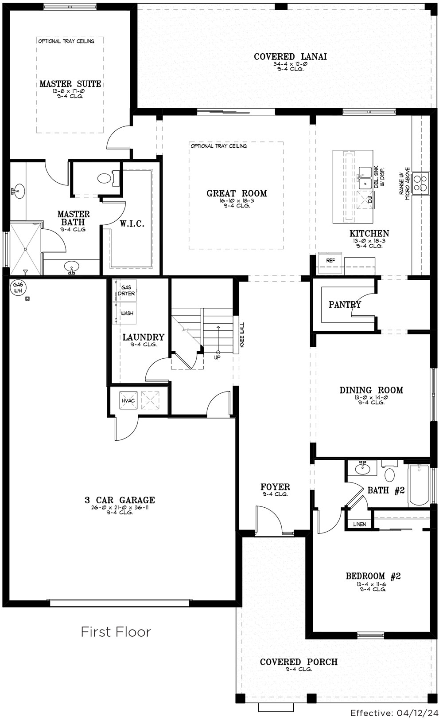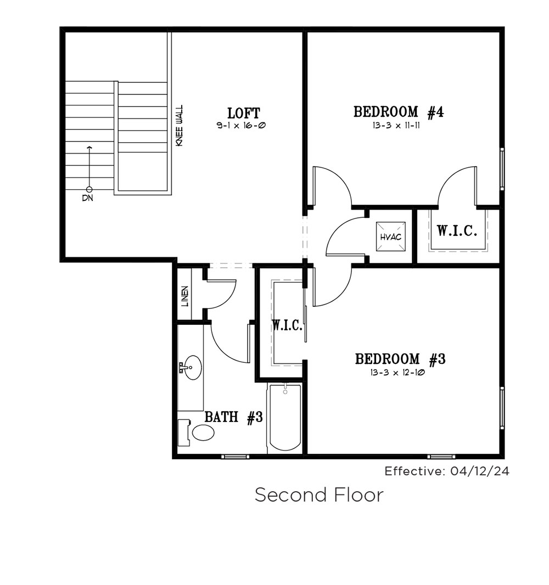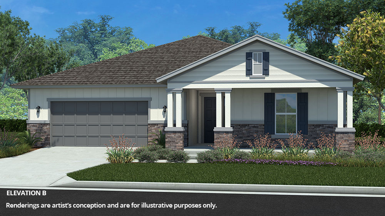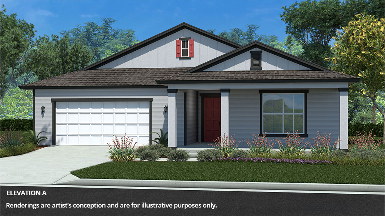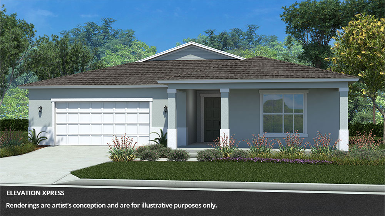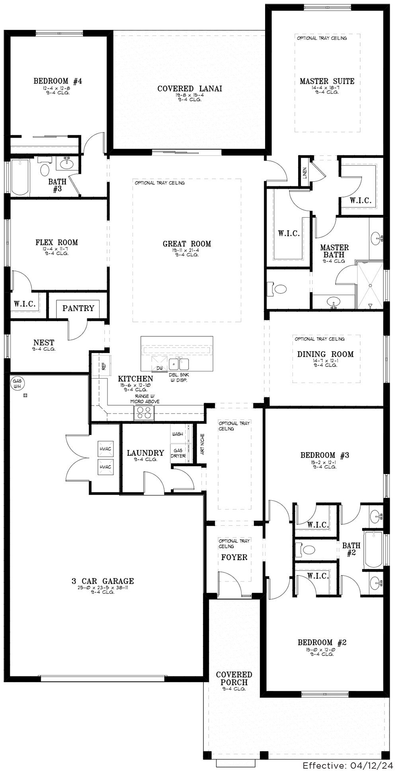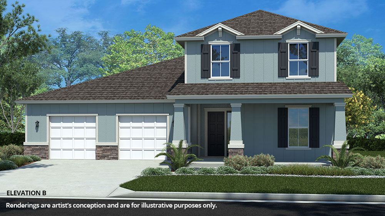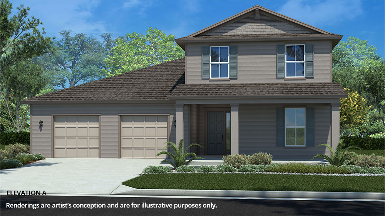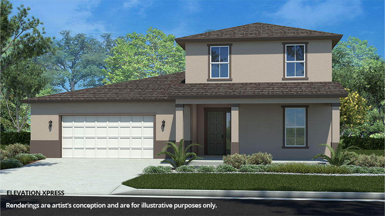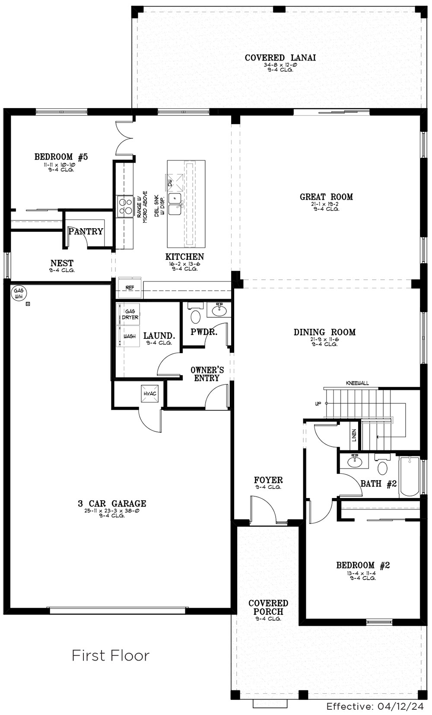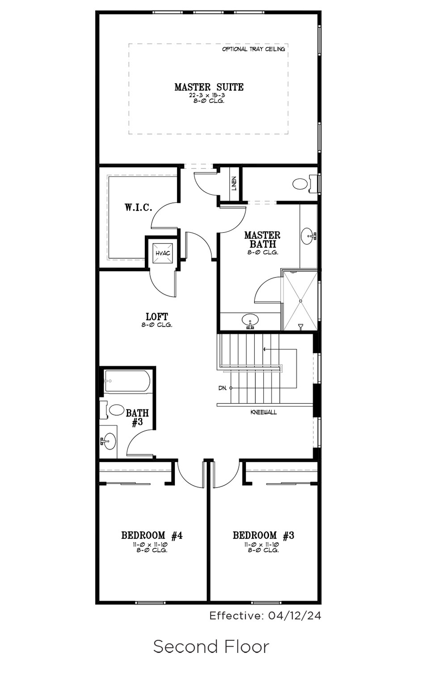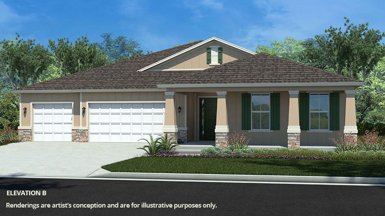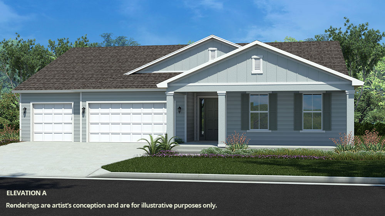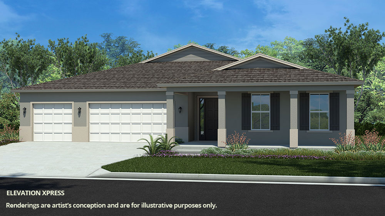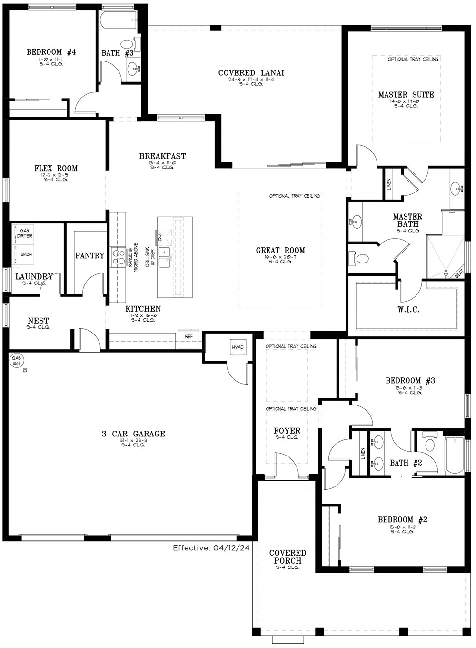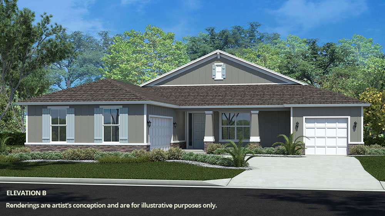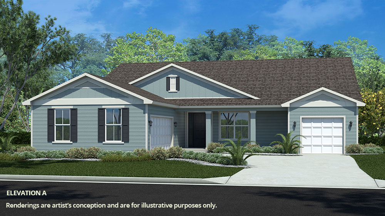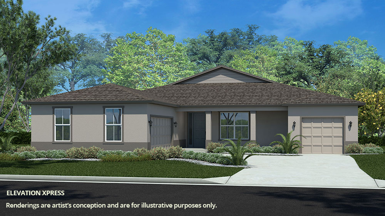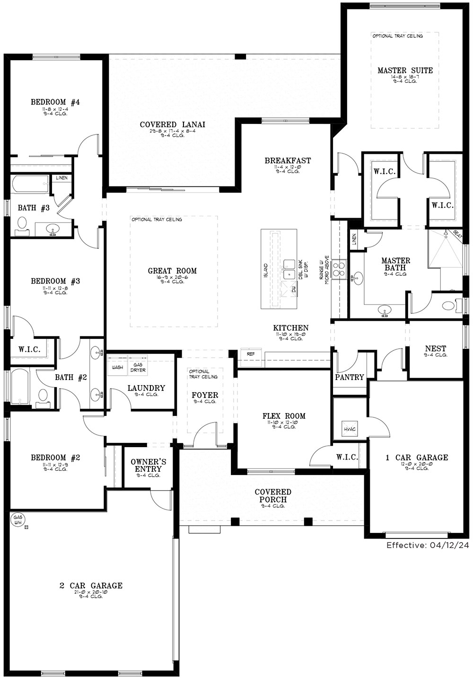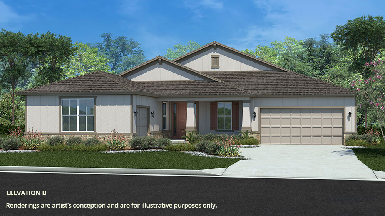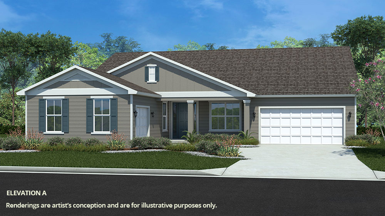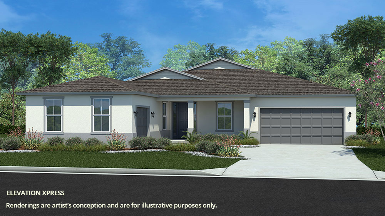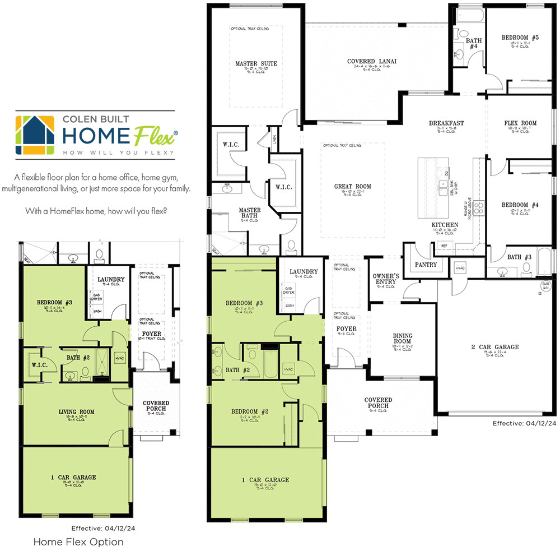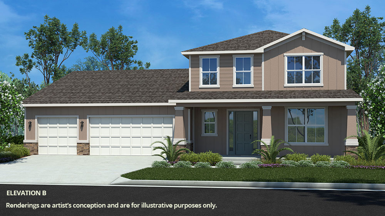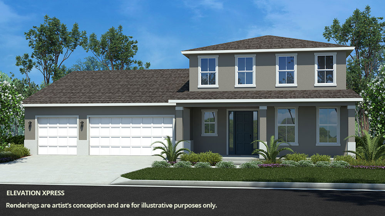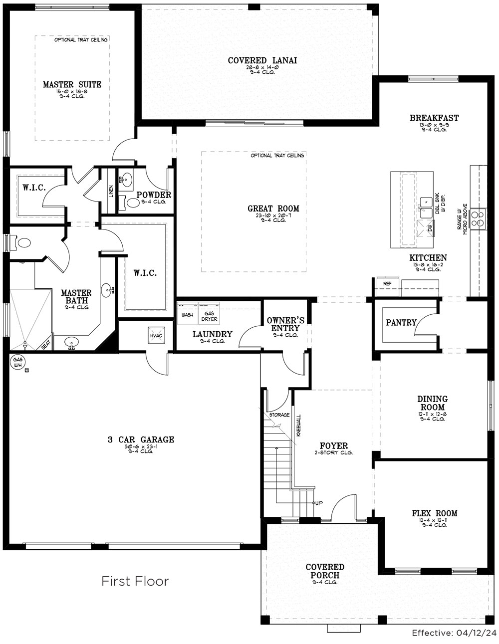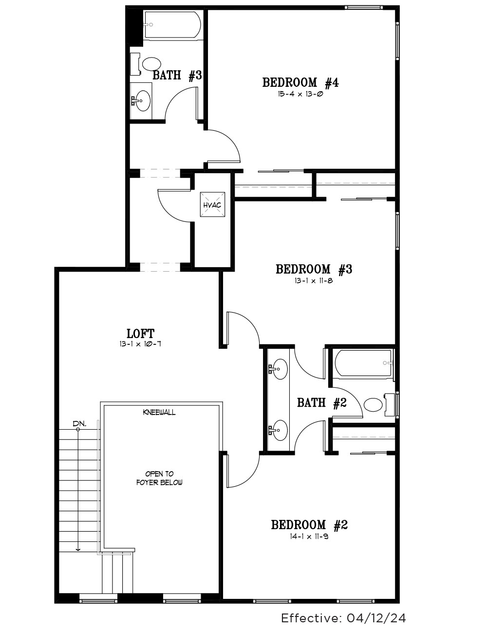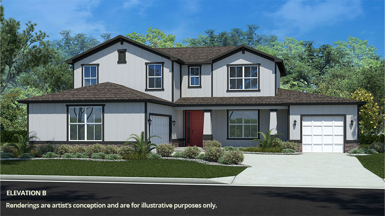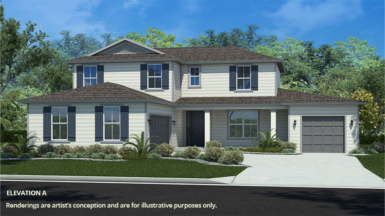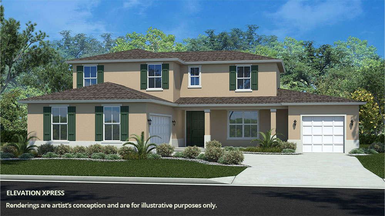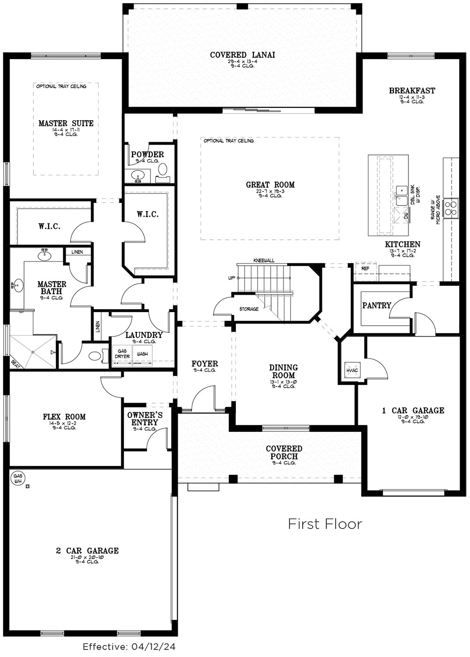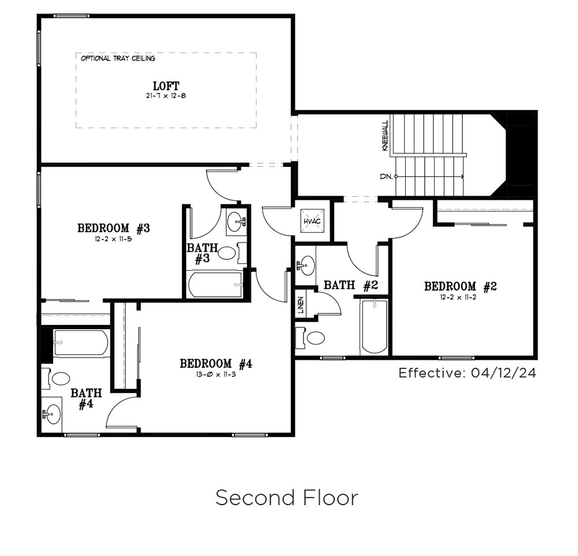YOU’VE FOUND HOME
FLOOR PLANS FOR FAMILIES
Calesa Township has a wide selection of floor plans for any lifestyle. With 15 floor plans to choose from ranging from 3 – 5 bedrooms in both one-story and two-story designs, Calesa has a floor plan to fit your needs. Whether you have a growing family, need more space, or are at the time in your life where you want to relax and settle down, Calesa floor plans were designed to not only meet the demand of today’s active families, but also live well for any lifestyle pace. Expo kitchens, split designs, Calesa Township floor plans offer options for you to live, grow, and enjoy all seasons of life.
THE ARTISAN COLLECTION
Amber
3 BEDROOM | 2 BATH | 2 CAR GARAGE | GREAT ROOM | BREAKFAST AREA | LAUNDRY SUITE | PATIO | 1,608 A/C SQ. FT.
ELEVATIONS
CALL THIS HOME
The Amber is flexible enough to suit any family’s lifestyle. With a master suite plus two bedrooms, this home offers well-designed, affordable living. The great room allows families to enjoy a meal together, watch movies and can serve as a homework hub. With the laundry suite connected to the 2-car garage, it’s simple to grab the jerseys out of the dryer on the way to your children’s soccer game.
TAKE A VIRTUAL TOUR
THE BREAKDOWN
| A/C Living Area 2 Car Garage Covered Entry TOTAL |
1,608 sq. ft. 433 sq. ft. 42 sq. ft. 2,083 sq. ft. |
STARTING AT
PHASE 1 CLOSEOUT
$310,990
PHASE 2
$313,990
Currant
3 BEDROOM | 2 BATH | 2 CAR GARAGE | GREAT ROOM | FLEX ROOM | LAUNDRY SUITE | COVERED LANAI | 1,879 A/C SQ. FT.
ELEVATIONS
CALL THIS HOME
The Currant is perfect for the growing family. With a master suite plus two spacious bedrooms, you can furnish a kids room with bunk beds and still have plenty of room for play. The front living room is ideal for hosting a game night with your neighbors, while the great room can be utilized for evening dinner parties. For relaxing evenings enjoying the Florida fresh air, families can spend time on the covered lanai or front porch.
TAKE A VIRTUAL TOUR
THE BREAKDOWN
| A/C Living Area 2 Car Garage Covered Lanai Covered Porch TOTAL |
1,879 sq. ft. 438 sq. ft. 179 sq. ft. 89 sq. ft. 2,585 sq. ft. |
STARTING AT
PHASE 1 CLOSEOUT
$327,990
PHASE 2
$332,990
Garnet
4 BEDROOM | 2 BATH | 2 CAR GARAGE | GREAT ROOM | BREAKFAST AREA | LAUNDRY SUITE | PATIO | 1,921 A/C SQ. FT.
ELEVATIONS
CALL THIS HOME
The Garnet is best for families in all seasons of life. With four bedrooms, each child can have a space to make their own. With the breakfast room right off the kitchen, meals can quickly be served. The Great Room is perfect for Saturday morning TV and spending time as a family. Enjoy a cool beverage on the back patio with neighborhood friends.
TAKE A VIRTUAL TOUR
THE BREAKDOWN
| A/C Living Area 2 Car Garage Covered Entry TOTAL |
1,921 sq. ft. 461 sq. ft. 46 sq. ft. 2,428 sq. ft. |
STARTING AT
PHASE 1 CLOSEOUT
$333,990
PHASE 2
$338,990
Lapis
4 BEDROOM | 2.5 BATH | 2 CAR GARAGE | GREAT ROOM | BREAKFAST AREA | LAUNDRY SUITE | PATIO | 2,337 A/C SQ. FT.
ELEVATIONS
CALL THIS HOME
The Lapis is perfect for active families. With all four bedrooms and the laundry suite upstairs, you won’t dread laundry days any longer! Enjoy family time in the downstairs great room after having a meal in the breakfast room. Spend your Saturdays on the covered lanai watching football and lazy Sundays on the covered porch reading a favorite book to the kids.
TAKE A VIRTUAL TOUR
THE BREAKDOWN
| 1st Floor A/C Living Area 2nd Floor A/C Living Area Total Living 2 Car Garage Covered Porch TOTAL |
1,107 sq. ft. 1,230 sq. ft. 2,337 sq. ft. 541 sq. ft. 65 sq. ft. 2,943 sq. ft. |
STARTING AT
PHASE 1 CLOSEOUT
$355,990
PHASE 2
$358,990
INTERACTIVE FLOOR PLAN
Sable
4 BEDROOM | 2.5 BATH | 2 CAR GARAGE | GREAT ROOM | LIVING ROOM | GAME ROOM | BREAKFAST AREA | LAUNDRY SUITE | PATIO | 2,420 A/C SQ. FT.
ELEVATIONS
CALL THIS HOME
The Sable is your family’s dream home. With your three kids’ bedrooms plus a game room upstairs, sleepovers, and keeping your entertaining space toy-free, has never been so easy! As a family, you can watch TV in the great room, lounge in the living room, or rock in chairs on the front covered porch.
TAKE A VIRTUAL TOUR
THE BREAKDOWN
| 1st Floor A/C Living Area 2nd Floor A/C Living Area Total Living 2 Car Garage Covered Porch TOTAL |
1,421 sq. ft. 999 sq. ft. 2,420 sq. ft. 454 sq. ft. 143 sq. ft. 3,017 sq. ft. |
STARTING AT
PHASE 1 CLOSEOUT
$358,990
PHASE 2
$361,990
INTERACTIVE FLOOR PLAN
THE FLORAL COLLECTION
Begonia
3 BEDROOM | 2 BATH | 3 CAR TANDEM GARAGE | GREAT ROOM | BREAKFAST AREA | LAUNDRY SUITE | COVERED LANAI | 2,202 A/C SQ. FT.
ELEVATIONS
CALL THIS HOME
The Begonia is your family’s functional home. With three bedrooms and two bathrooms, this home has the perfect amount of space. The walk-in pantry off the kitchen has the right amount of storage for midnight snacks and the workshop in the 3-car tandem garage can be anyone’s creative space. Sip your morning coffee on the covered porch in the mornings and enjoy an after-work beverage out on the covered lanai.
TAKE A VIRTUAL TOUR
THE BREAKDOWN
| A/C Living Area 3 Car Tandem Garage Covered Lanai Covered Porch TOTAL |
2,202 sq. ft. 746 sq. ft. 235 sq. ft. 275 sq. ft. 3,458 sq. ft. |
STARTING AT
PHASE 1 CLOSEOUT
$381,990
PHASE 2
$384,990
Gardenia
4 BEDROOM | 3 BATH | 3 CAR TANDEM GARAGE | GREAT ROOM | DINING ROOM | NEST | LAUNDRY SUITE | COVERED LANAI | 2,671 A/C SQ. FT.
ELEVATIONS
CALL THIS HOME
The Gardenia is perfect for your busiest season of life. With a spacious four bedrooms, your kids can all have their own rooms to hang posters, trophies, and have their own closet space. The nest off the kitchen is perfect for your mud room or much needed coffee station. Enjoy a family dinner in the dining room while sharing the stories of the day.
TAKE A VIRTUAL TOUR
THE BREAKDOWN
| A/C Living Area 3 Car Tandem Garage Covered Lanai Covered Porch TOTAL |
2,671 sq. ft. 725 sq. ft. 448 sq. ft. 279 sq. ft. 4,123 sq. ft. |
STARTING AT
PHASE 1 CLOSEOUT
$411,990
PHASE 2
$416,990
Jasmine
4 BEDROOM | 3 BATH | 3 CAR TANDEM GARAGE | GREAT ROOM | DINING ROOM | LOFT | LAUNDRY SUITE | COVERED LANAI | 2,962 A/C SQ. FT.
ELEVATIONS
CALL THIS HOME
The Jasmine is your family’s fitting two-story home. With your kids’ bedrooms and play loft upstairs, turn your downstairs spare bedroom into a home office or Zoom room. The garage workshop space is perfect for your Peloton bike and gym equipment. Enjoy cooking your favorite meal in the kitchen with your Spotify playlist streaming from the TV in the great room.
TAKE A VIRTUAL TOUR
THE BREAKDOWN
| 1st Floor A/C Living Area 2nd Floor A/C Living Area Total Living 3 Car Tandem Garage Covered Lanai Covered Porch TOTAL |
2,237 sq. ft. 725 sq. ft. 2,962 sq. ft. 774 sq. ft. 412 sq. ft. 257 sq. ft. 4,405 sq. ft. |
STARTING AT
PHASE 1 CLOSEOUT
$435,990
PHASE 2
$438,990
INTERACTIVE FLOOR PLAN
Larkspur
4 BEDROOM | 3 BATH | 3 CAR TANDEM GARAGE | GREAT ROOM | DINING ROOM | FLEX ROOM | NEST | LAUNDRY SUITE | COVERED LANAI | 3,089 A/C SQ. FT.
ELEVATIONS
CALL THIS HOME
The Larkspur offers everything your family needs. With four bedrooms and three baths, there is more than enough space for your active family. Turn your flex room into your hobby or computer room and use your nest as your buffet or party-prep room. Make use of two sinks and two walk-in closets in the master suite for his and hers. Enjoy dinner in the dining room or on-the-go at the kitchen island.
TAKE A VIRTUAL TOUR
THE BREAKDOWN
| A/C Living Area 3 Car Tandem Garage Covered Lanai Covered Porch TOTAL |
3,089 sq. ft. 796 sq. ft. 301 sq. ft. 278 sq. ft. 4,464 sq. ft. |
STARTING AT
PHASE 1 CLOSEOUT
$431,990
PHASE 2
$434,990
Marigold
5 BEDROOM | 3.5 BATH | 3 CAR TANDEM GARAGE | GREAT ROOM | DINING ROOM | NEST | LOFT | LAUNDRY SUITE | COVERED LANAI | 3,374 A/C SQ. FT.
ELEVATIONS
CALL THIS HOME
The Marigold checks off everything on your dream home list. With five bedrooms, there is plenty of space for your family and guests. The upstairs loft can be used as the movie room, sleepover space, or TikTok dance studio. The spacious dining and great rooms are ideal for hosting holidays since the nest is the perfect party-prep space.
TAKE A VIRTUAL TOUR
THE BREAKDOWN
| 1st Floor A/C Living Area 2nd Floor A/C Living Area Total Living 3 Car Tandem Garage Covered Lanai Covered Porch TOTAL |
2,048 sq. ft. 1,326 sq. ft. 3,374 sq. ft. 844 sq. ft. 416 sq. ft. 286 sq. ft. 4,920 sq. ft. |
$448,990
PHASE 1 CLOSEOUT
$448,990
PHASE 2
$451,990
INTERACTIVE FLOOR PLAN
THE ARBOR COLLECTION
Acacia
4 BEDROOM | 3 BATH | 3 CAR GARAGE | GREAT ROOM | FLEX ROOM | BREAKFAST AREA | NEST | LAUNDRY SUITE | 2,818 A/C SQ. FT.
ELEVATIONS
CALL THIS HOME
The Acacia accommodates all family’s lifestyles. Enjoy family movie nights in the great room, Saturday morning pancakes in the breakfast area, and cook up your favorite recipes in the spacious kitchen. With four bedrooms and three baths, this floor plan offers a space for everyone under one roof.
TAKE A VIRTUAL TOUR
THE BREAKDOWN
| A/C Living Area 3 Car Garage Covered Lanai Covered Porch TOTAL |
2,818 sq. ft. 757 sq. ft. 372 sq. ft. 314 sq. ft. 4,261 sq. ft. |
STARTING AT
PHASE 1 CLOSEOUT
$442,490
PHASE 2
$445,490
Cypress
4 BEDROOM | 3 BATH | 3 CAR SPLIT GARAGE | GREAT ROOM | FLEX ROOM | BREAKFAST AREA | NEST | LAUNDRY SUITE | 2,876 A/C SQ. FT.
ELEVATIONS
CALL THIS HOME
The Cypress is perfect for families in a busy season of life. Turn the flex room into the contemporary teenage hangout room with extra storage for games and equipment. With the laundry suite right next to the garage, it’s easy to grab clean clothes for your kids on the go. The master suite, with it’s private master bath and his and hers walk in closets is the perfect hide-away for parents after a busy day.
TAKE A VIRTUAL TOUR
THE BREAKDOWN
| A/C Living Area 2 Car Garage 1 Car Garage Covered Lanai Covered Porch TOTAL |
2,876 sq. ft. 507 sq. ft. 273 sq. ft. 393 sq. ft. 180 sq. ft. 4,229 sq. ft. |
STARTING AT
PHASE 1 CLOSEOUT
$456,490
PHASE 2
$459,490
Hawthorn
5 BEDROOM | 4 BATH | 3 CAR SPLIT GARAGE | GREAT ROOM | DINING ROOM | BREAKFAST AREA | FLEX ROOM | LAUNDRY SUITE | COVERED LANAI | 3,197 A/C SQ. FT.
ELEVATIONS
CALL THIS HOME
The Hawthorn is your family’s flexible home. With five bedrooms and four baths, this plan is perfect for a large family. Enjoy a family meal in the dining room followed by a relaxing evening on the covered lanai or a game night in the great room. The HomeFlex option allows grandparents, a family nanny, or adult children to live under the same roof while having their own living space.
TAKE A VIRTUAL TOUR
THE BREAKDOWN
| A/C Living Area 2 Car Garage 1 Car Garage Covered Lanai Covered Porch TOTAL |
3,197 sq. ft. 481 sq. ft. 279 sq. ft. 359 sq. ft. 186 sq. ft. 4,502 sq. ft. |
STARTING AT
PHASE 1 CLOSEOUT
$472,490
PHASE 2
$475,490

HomeFlex is an option that offers extra living space to accommodate your family’s need.
Juniper
4 BEDROOM | 3.5 BATH | 3 CAR GARAGE | GREAT ROOM | DINING ROOM | BREAKFAST AREA | FLEX ROOM | LOFT | LAUNDRY SUITE | 3,672 A/C SQ. FT.
ELEVATIONS
CALL THIS HOME
The Juniper is your family’s spacious home. With a flex room, dining room, and great room, there are plenty of areas to host holidays, gatherings and to spend quality family time. With three bedrooms and a loft upstairs, your kids can enjoy time together making videos, doing homework, or shopping in each other’s closets.
TAKE A VIRTUAL TOUR
Calesa Township Model Virtual Tours are artist’s concept and provided for illustration proposes only. Features shown, including but not limited to countertops, flooring, window treatments, fixtures, appliances, etc… may not be available for purchase. Please consult with a Community Specialist for available options.
THE BREAKDOWN
| First Floor A/C Living Area Second Floor A/C Living Area Total Living 3 Car Garage Covered Lanai Covered Porch TOTAL |
2,628 sq. ft. 1,044 sq. ft. 3,672 sq. ft. 768 sq. ft. 398 sq. ft. 254 sq. ft. 5,092 sq. ft. |
STARTING AT
PHASE 1 CLOSEOUT
$501,490
PHASE 2
$504,490
INTERACTIVE FLOOR PLAN
Mulberry
4 BEDROOM | 4.5 BATH | 3 CAR SPLIT GARAGE | GREAT ROOM | DINING ROOM | BREAKFAST AREA | FLEX ROOM | LOFT | LAUNDRY SUITE | 3,802 A/C SQ. FT.
ELEVATIONS
CALL THIS HOME
The Mulberry is your family’s forever home. With four bedrooms, four and a half baths, every family member can personalize their own space. The dining room is ideal for hosting dinner parties, while the great room is perfect for sports game watch parties. Work from home? Turn the flex room into your office and send the kid’s upstairs to work on school projects or simply hangout in the spacious loft.
TAKE A VIRTUAL TOUR
THE BREAKDOWN
| First Floor A/C Living Area Second Floor A/C Living Area Total Living 2 Car Garage 1 Car Garage Covered Lanai Covered Porch TOTAL |
2,598 sq. ft. 1,204 sq. ft. 3,802 sq. ft. 497 sq. ft. 274 sq. ft. 400 sq. ft. 173 sq. ft. 5,146 sq. ft. |
STARTING AT
PHASE 1 CLOSEOUT
$516,490
PHASE 2
$519,490
INTERACTIVE FLOOR PLAN
Calesa Township is Ocala’s Next Big Thing in Family Living!
With an extensive trails systems including both dirt trail nature hikes, and paved fitness paths with yoga pavilions perfectly spaced throughout the community, Calesa Township is the place to be! This unique trails system will keep children and adults of all ages occupied and motivated for hours. Best of all, kids will be able to move throughout the community without having to cross a street. Complete with community pools, soccer fields, and basketball courts, Calesa Township is likely to be the healthiest community in Ocala, FL.
GET ON THE LIST
Be in the know! Stay up to date on the latest Calesa Information.
