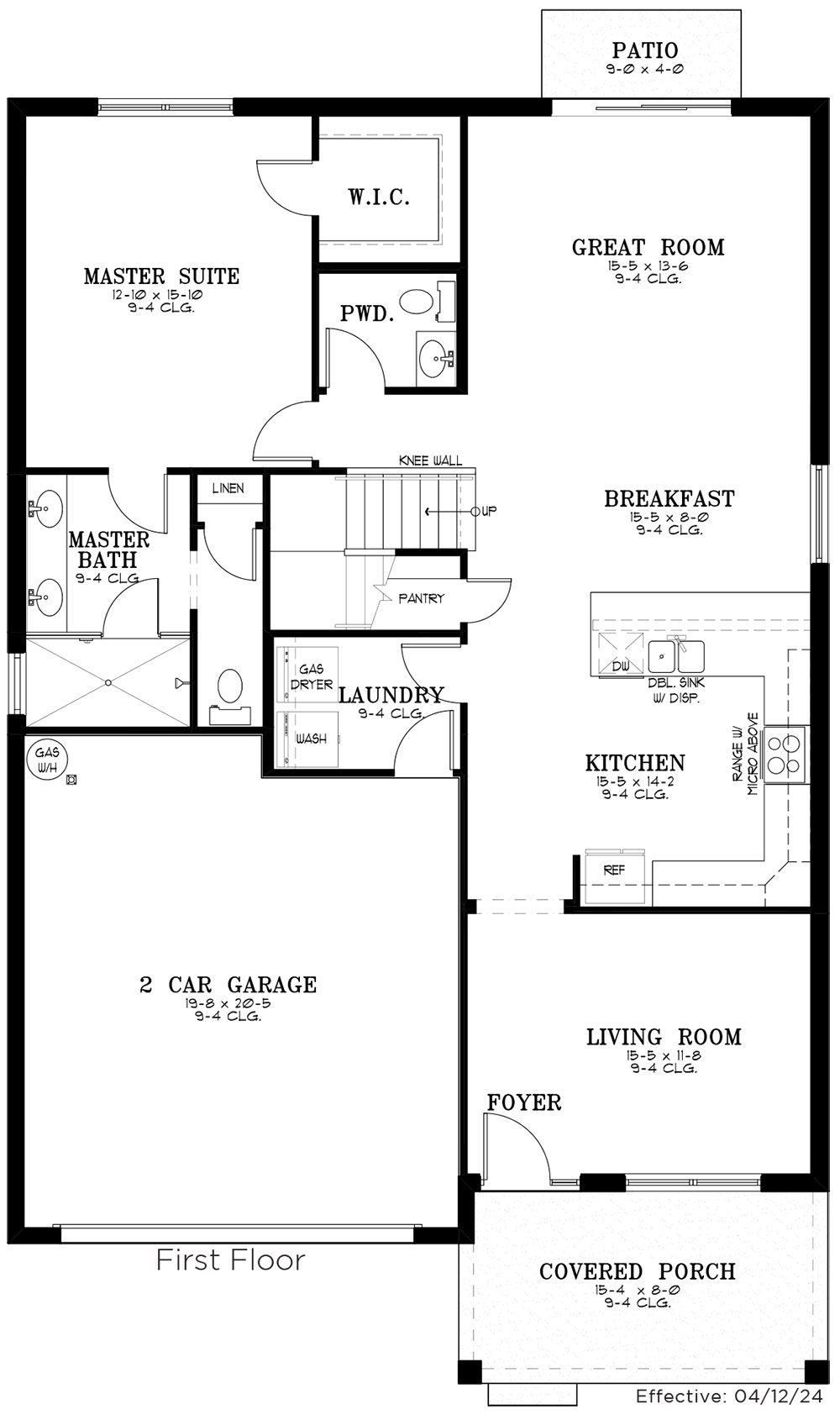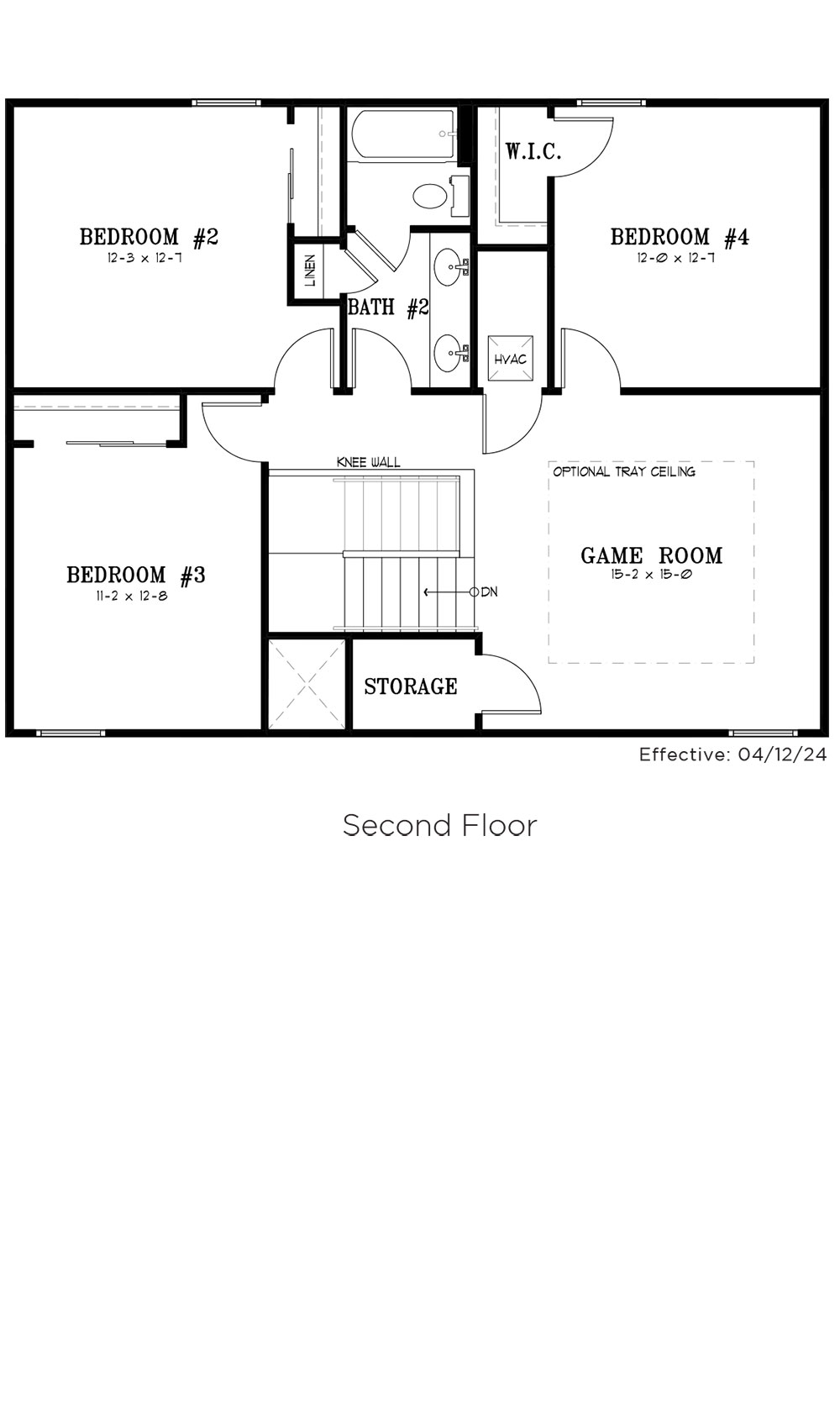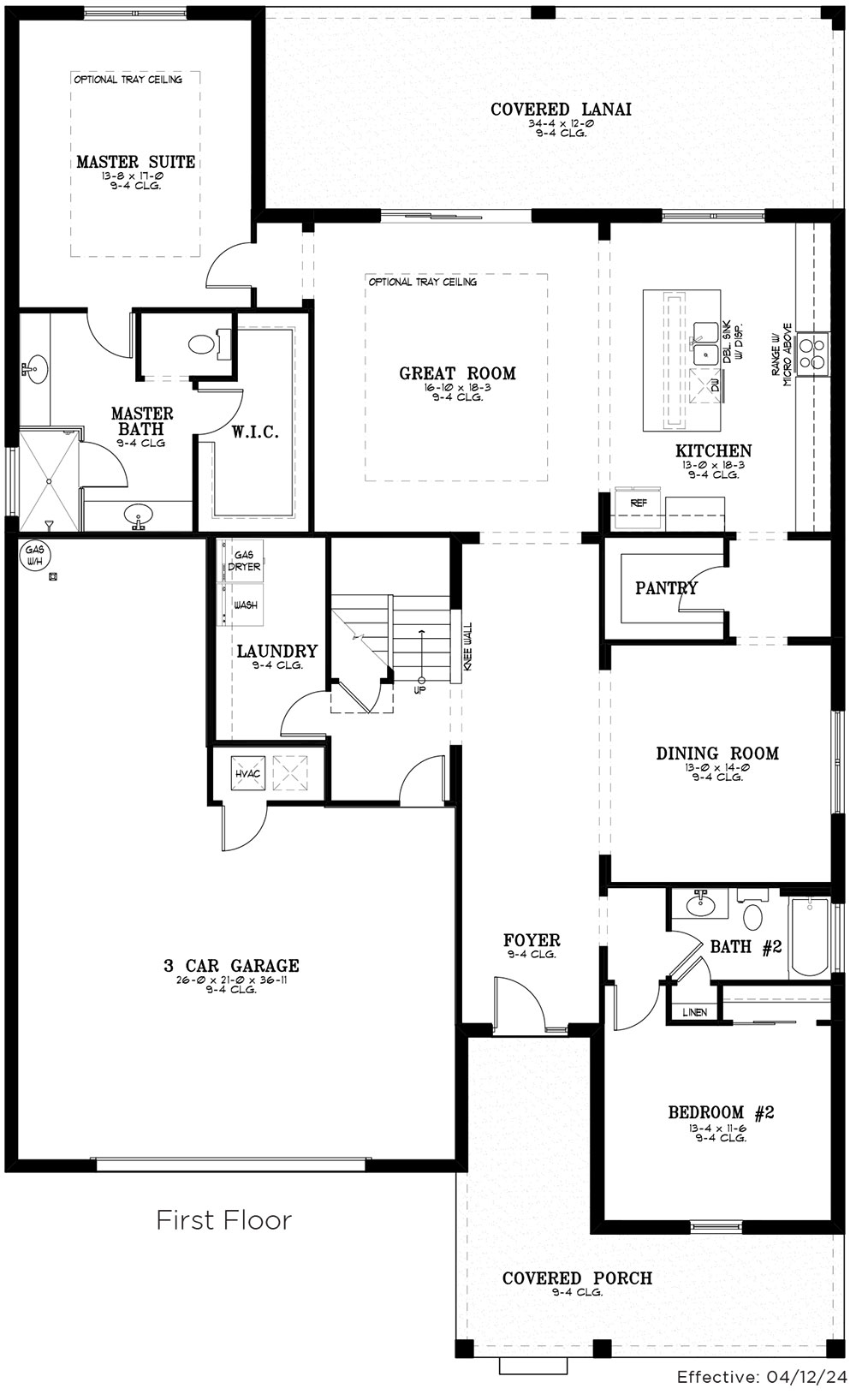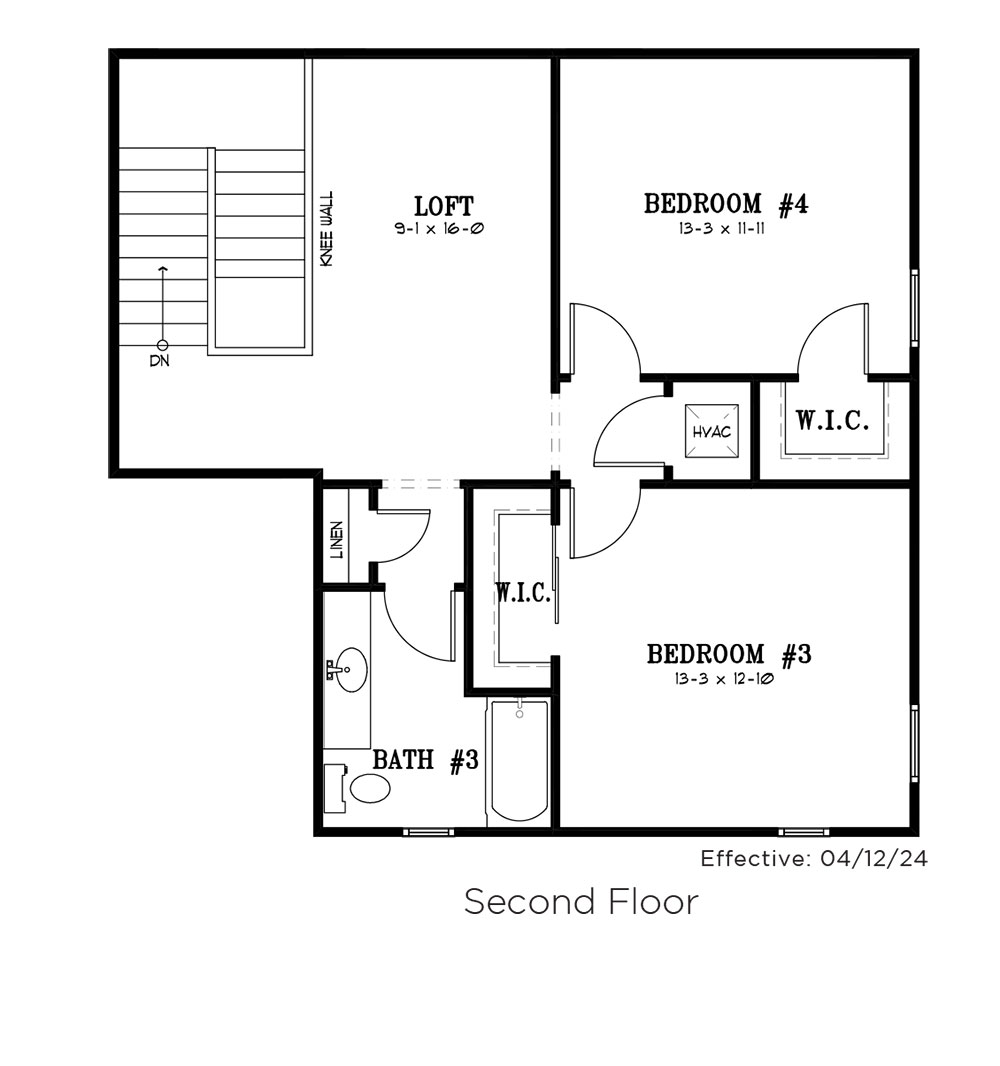Quick Delivery Homes at Calesa Township
Are you looking for your dream home sooner rather than later? Discover these new quick-delivery homes for sale at Calesa Township, Ocala’s most sought-after master-planned community.
OCALA'S

SABLE
Sorrel Glen
Homesite 67
Elevation A
2,420 A/C SQ. FT.
4 BEDROOM | 2.5 BATH | 2 CAR GARAGE | GREAT ROOM | FLEX ROOM | GAME ROOM | BREAKFAST AREA | LAUNDRY SUITE | COVERED LANAI
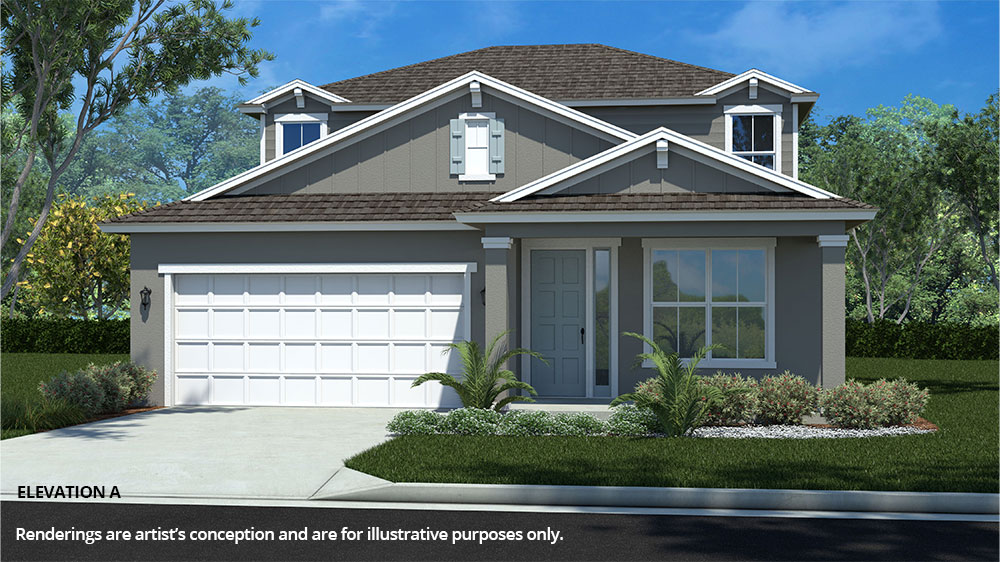
CALL THIS HOME
The Sable is your family’s dream home. With your three kids’ bedrooms plus a game room upstairs, sleepovers, and keeping your entertaining space toy-free, has never been so easy! As a family, you can watch TV in the great room, lounge in the living room, or rock in chairs on the front covered porch.
FLOOR PLAN
THE BREAKDOWN
| 1st Floor A/C Living Area 2nd Floor A/C Living Area Total Living 2 Car Garage Covered Porch TOTAL |
1,421 sq. ft. 999 sq. ft. 2,420 sq. ft. 454 sq. ft. 143 sq. ft. 3,017 sq. ft. |
$396,835
VIEW THE VIDEO TOUR NOW!
SABLE
Sorrel Glen
Homesite 108
Elevation B
2,420 A/C SQ. FT.
4 BEDROOM | 2.5 BATH | 2 CAR GARAGE | GREAT ROOM | GOURMET KITCHEN | LIVING ROOM | GAME ROOM | BREAKFAST AREA | LAUNDRY SUITE | PATIO | PREINSTALLED BLINDS
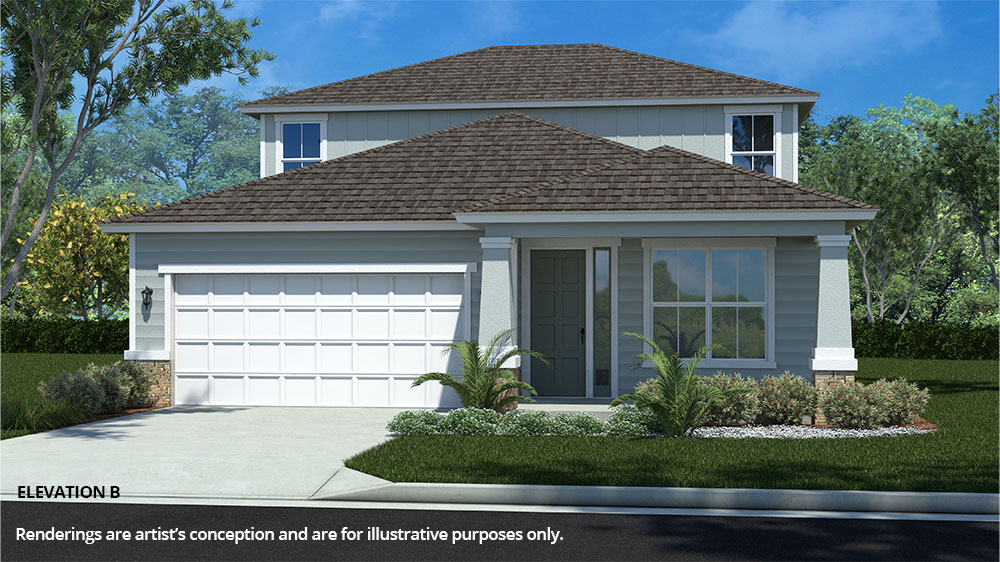
CALL THIS HOME
The Sable is your family’s dream home. With your three kids’ bedrooms plus a game room upstairs, sleepovers, and keeping your entertaining space toy-free, has never been so easy! As a family, you can watch TV in the great room, lounge in the living room, or rock in chairs on the front covered porch.
FLOOR PLAN
THE BREAKDOWN
| 1st Floor A/C Living Area 2nd Floor A/C Living Area Total Living 2 Car Garage Covered Porch TOTAL |
1,421 sq. ft. 999 sq. ft. 2,420 sq. ft. 454 sq. ft. 143 sq. ft. 3,017 sq. ft. |
$393,040
JASMINE - READY AUGUST
Sorrel Glen
Homesite 114
Elevation Xpress
2,962 A/C SQ. FT.
4 BEDROOM | 3 BATH | 3 CAR TANDEM GARAGE | GREAT ROOM | GOURMET KITCHEN | DINING ROOM | LOFT | LAUNDRY SUITE | COVERED LANAI
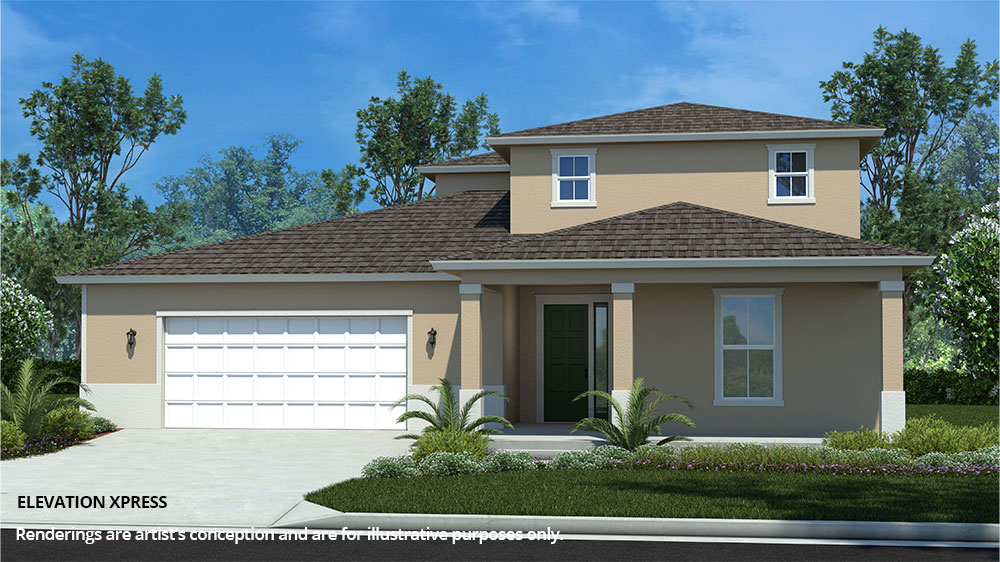
CALL THIS HOME
The Jasmine is your family’s fitting two-story home. With your kids’ bedrooms and play loft upstairs, turn your downstairs spare bedroom into a home office or Zoom room. The garage workshop space is perfect for your Peloton bike and gym equipment. Enjoy cooking your favorite meal in the kitchen with your Spotify playlist streaming from the TV in the great room.
FLOOR PLAN
THE BREAKDOWN
| 1st Floor A/C Living Area 2nd Floor A/C Living Area Total Living Area 3 Car Tandem Garage Covered Lanai Covered Porch TOTAL |
2,237 sq. ft. 725 sq. ft. 2,962 sq. ft. 774 sq. ft. 412 sq. ft. 257 sq. ft. 4,405 sq. ft. |
$494,600
BEGONIA - READY AUGUST
Sorrel Glen
Homesite 113
Elevation B
2,202 A/C SQ. FT.
3 BEDROOM | 2 BATH | 3 CAR TANDEM GARAGE | GREAT ROOM | BREAKFAST AREA | LAUNDRY SUITE | COVERED LANAI
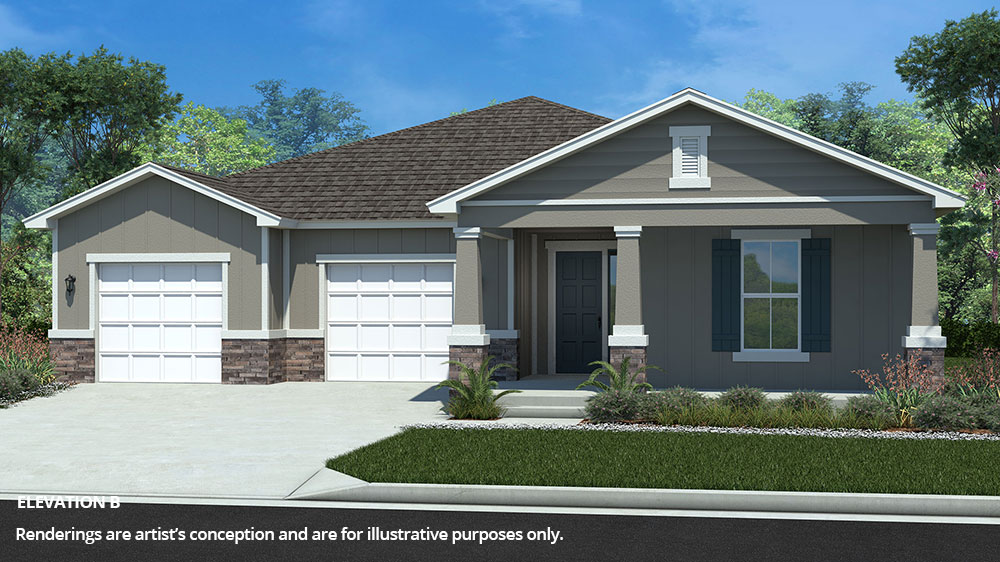
CALL THIS HOME
The Begonia is your family’s functional home. With three bedrooms and two bathrooms, this home has the perfect amount of space. The walk-in pantry off the kitchen has the right amount of storage for midnight snacks and the workshop in the 3-car tandem garage can be anyone’s creative space. Sip your morning coffee on the covered porch in the mornings and enjoy an after-work beverage out on the covered lanai.
FLOOR PLAN
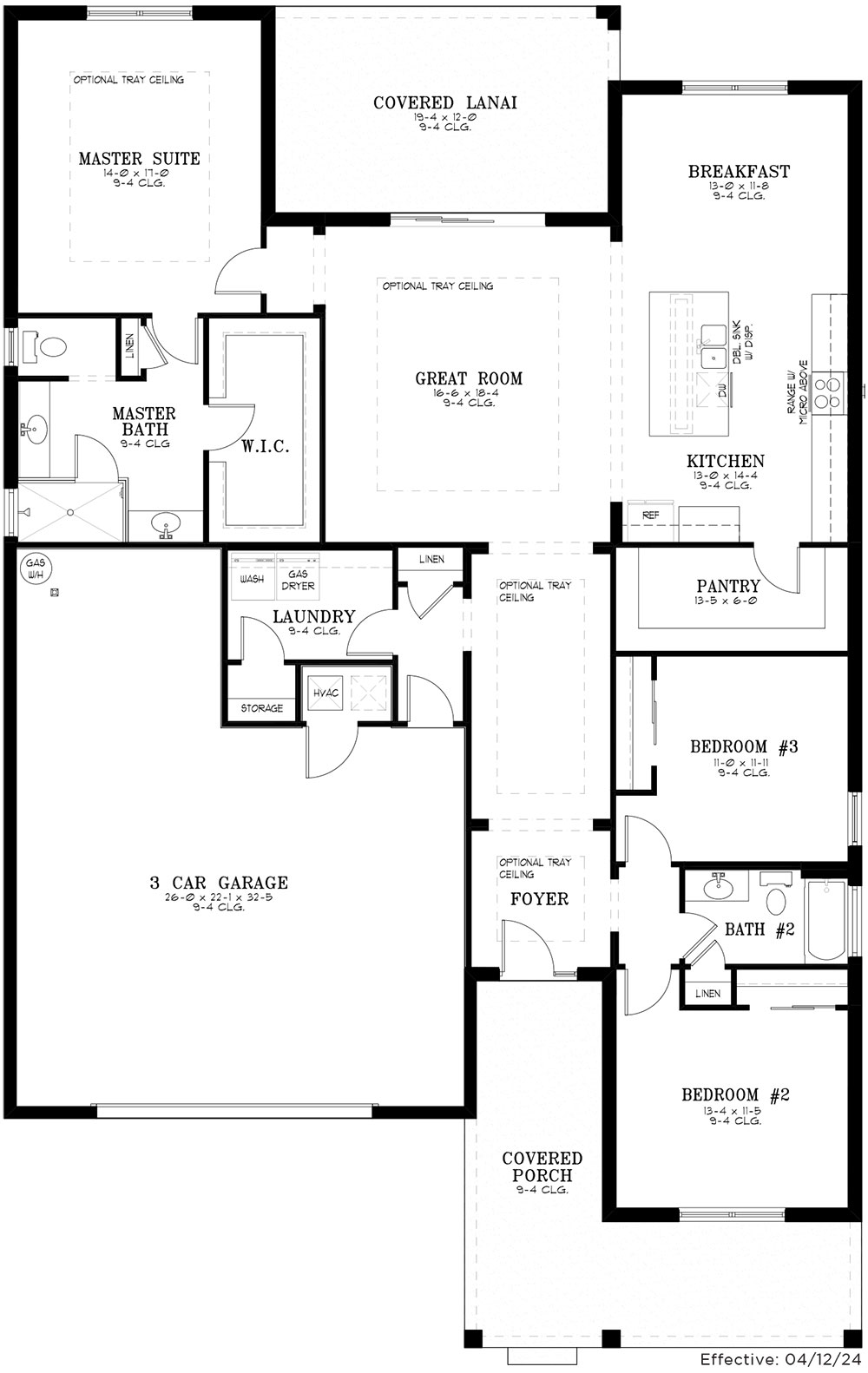
THE BREAKDOWN
| A/C Living Area 3 Car Tandem Garage Covered Lanai Covered Porch TOTAL |
2,202 sq. ft. 746 sq. ft. 235 sq. ft. 275 sq. ft. 3,458 sq. ft. |
$446,335
CYPRESS - READY AUGUST
Sorrel Glen
Homesite 106
Elevation Xpress
2,876 A/C SQ. FT.
4 BEDROOM | 3 BATH | 3 CAR SPLIT GARAGE | GREAT ROOM | GOURMET KITCHEN | FLEX ROOM | BREAKFAST AREA | NEST | LAUNDRY SUITE | PREINSTALLED BLINDS
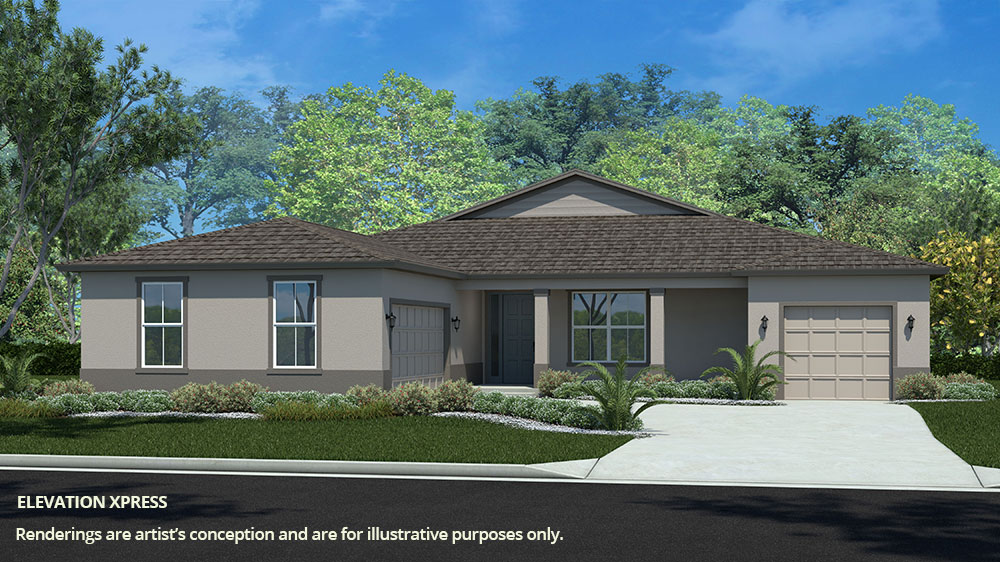
CALL THIS HOME
The Cypress is perfect for families in a busy season of life. Turn the flex room into the contemporary teenage hangout room with extra storage for games and equipment. With the laundry suite right next to the garage, it’s easy to grab clean clothes for your kids on the go. The master suite, with it’s private master bath and his and hers walk in closets is the perfect hide-away for parents after a busy day.
FLOOR PLAN
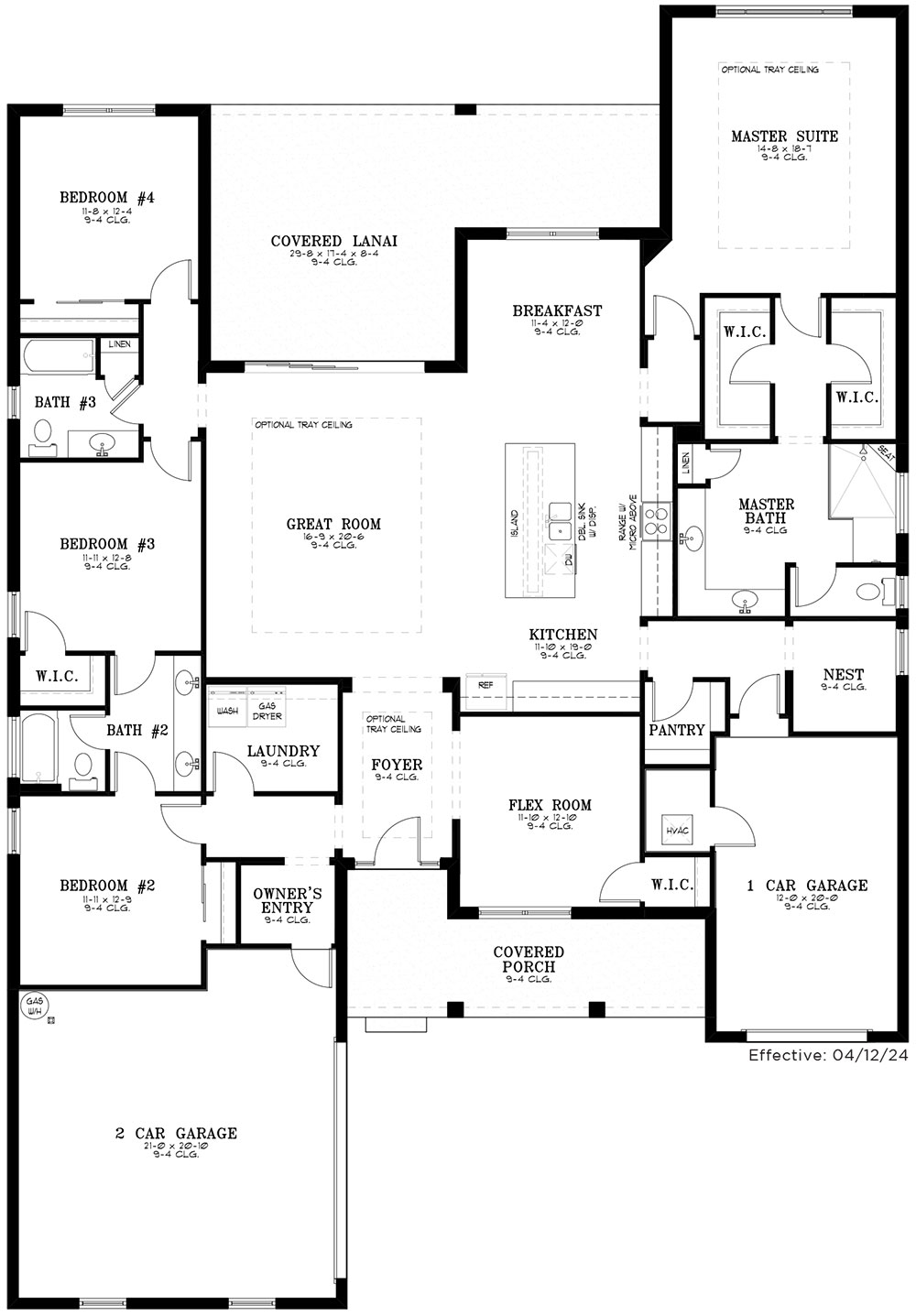
THE BREAKDOWN
| A/C Living Area 2 Car Garage 1 Car Garage Covered Lanai Covered Porch TOTAL |
2,876 sq. ft. 507 sq. ft. 273 sq. ft. 393 sq. ft. 180 sq. ft. 4,229 sq. ft. |
$518,810
AMBER - READY AUGUST
Sorrel Glen
Homesite 18
Elevation Xpress
1,608 A/C SQ. FT.
3 BEDROOM | 2 BATH | 2 CAR GARAGE | GREAT ROOM | BREAKFAST AREA | LAUNDRY SUITE | PATIO
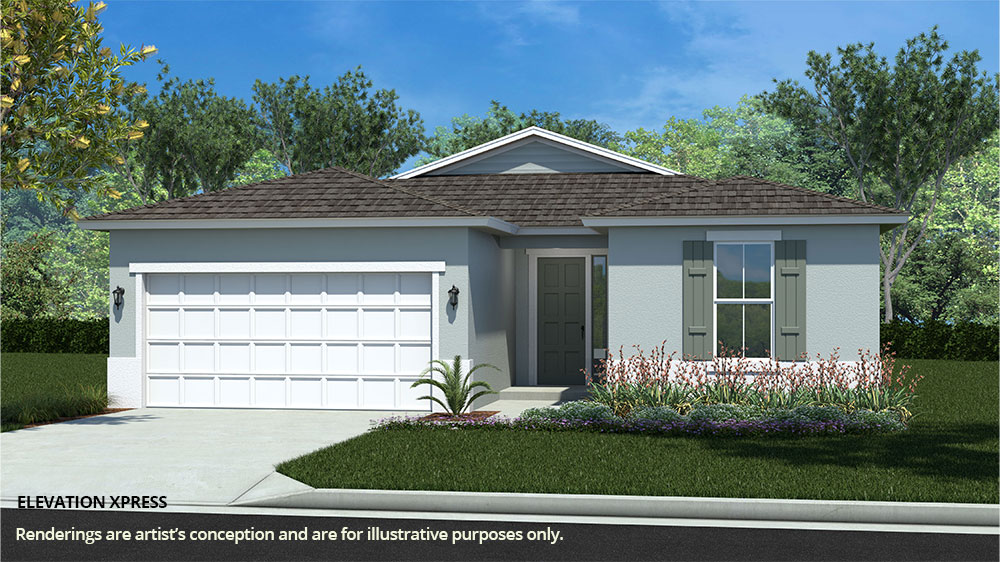
CALL THIS HOME
The Amber is flexible enough to suit any family’s lifestyle. With a master suite plus two bedrooms, this home offers well-designed, affordable living. The great room allows families to enjoy a meal together, watch movies and can serve as a homework hub. With the laundry suite connected to the 2-car garage, it’s simple to grab the jerseys out of the dryer on the way to your children’s soccer game.
FLOOR PLAN
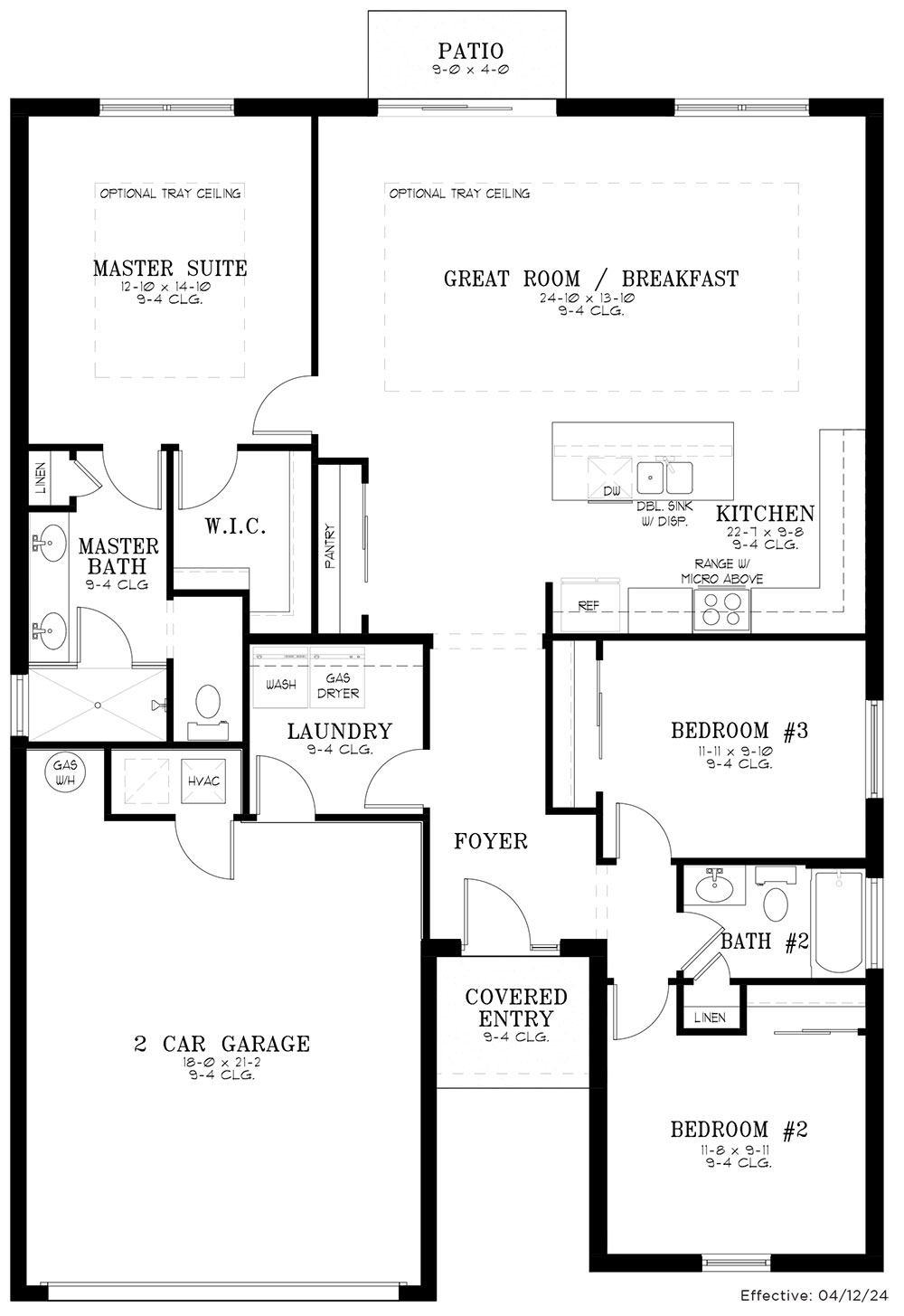
THE BREAKDOWN
| A/C Living Area 2 Car Garage Covered Entry TOTAL |
1,608 sq. ft. 433 sq. ft. 42 sq. ft. 2,083 sq. ft. |
$352,500
Calesa Township is Ocala’s Next Big Thing in Family Living!
With an extensive trails systems including both dirt trail nature hikes, and paved fitness paths with yoga pavilions perfectly spaced throughout the community, Calesa Township is the place to be! This unique trails system will keep children and adults of all ages occupied and motivated for hours. Best of all, kids will be able to move throughout the community without having to cross a street. Complete with community pools, soccer fields, and basketball courts, Calesa Township is likely to be the healthiest community in Ocala, FL.
GET ON THE LIST
Be in the know! Stay up to date on the latest Calesa Information.
