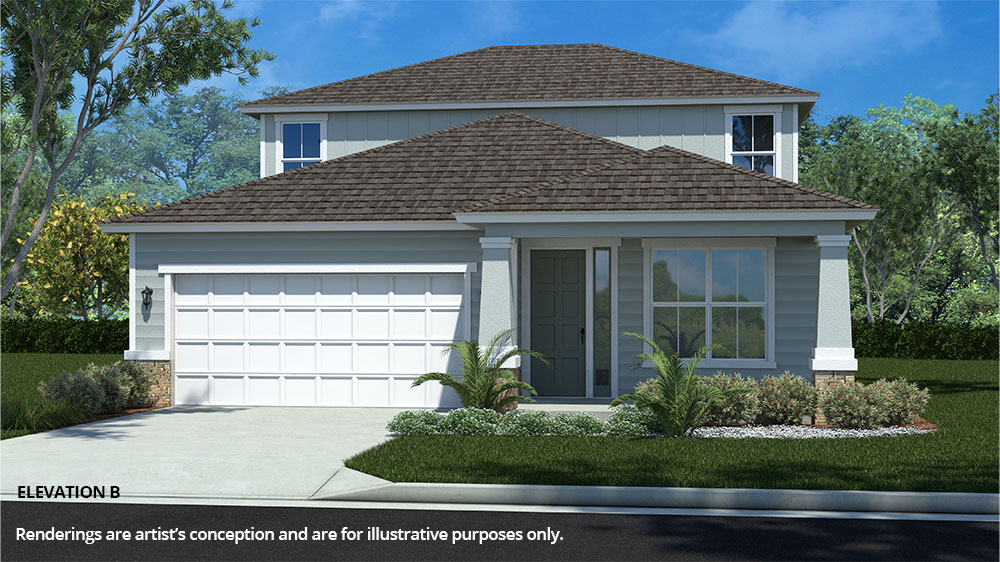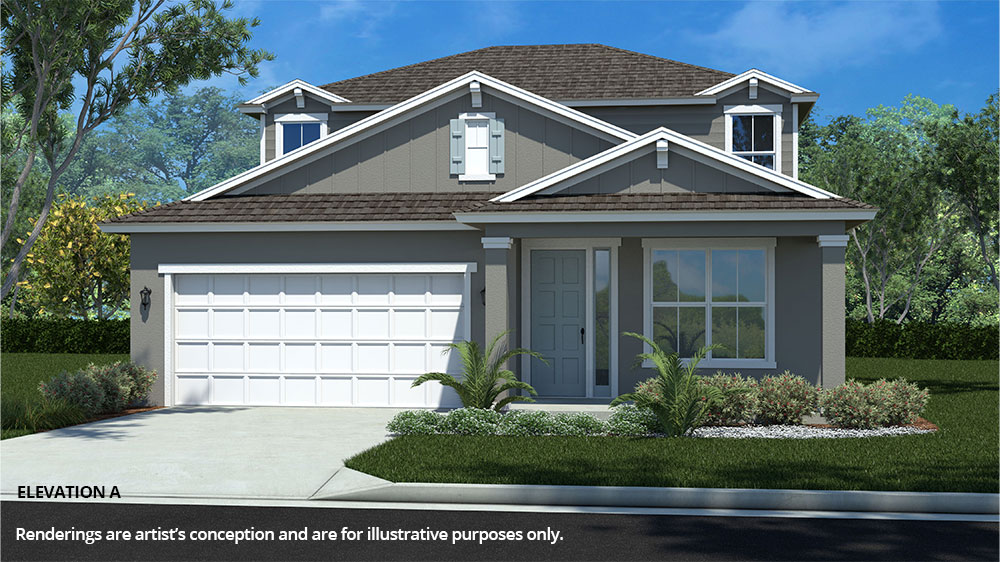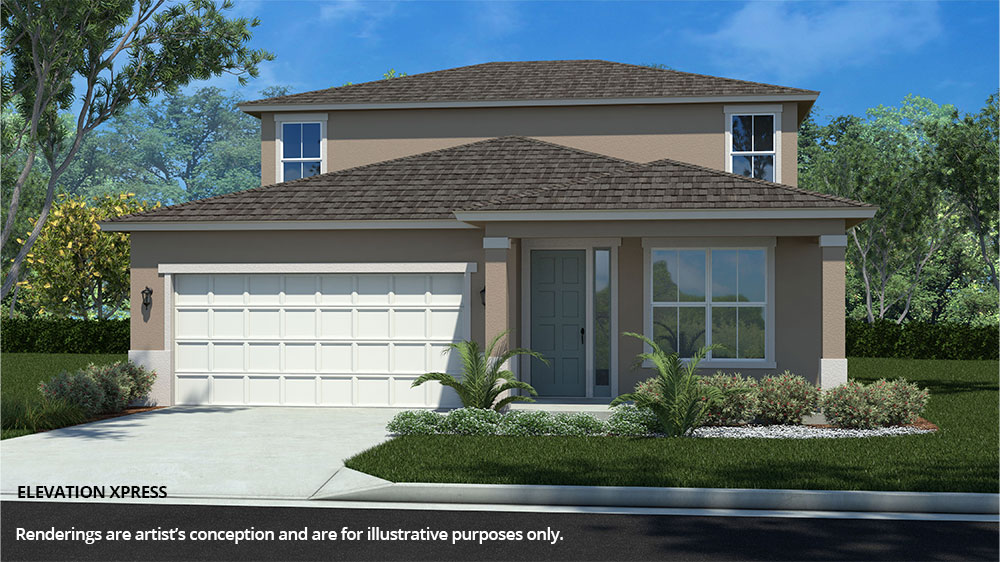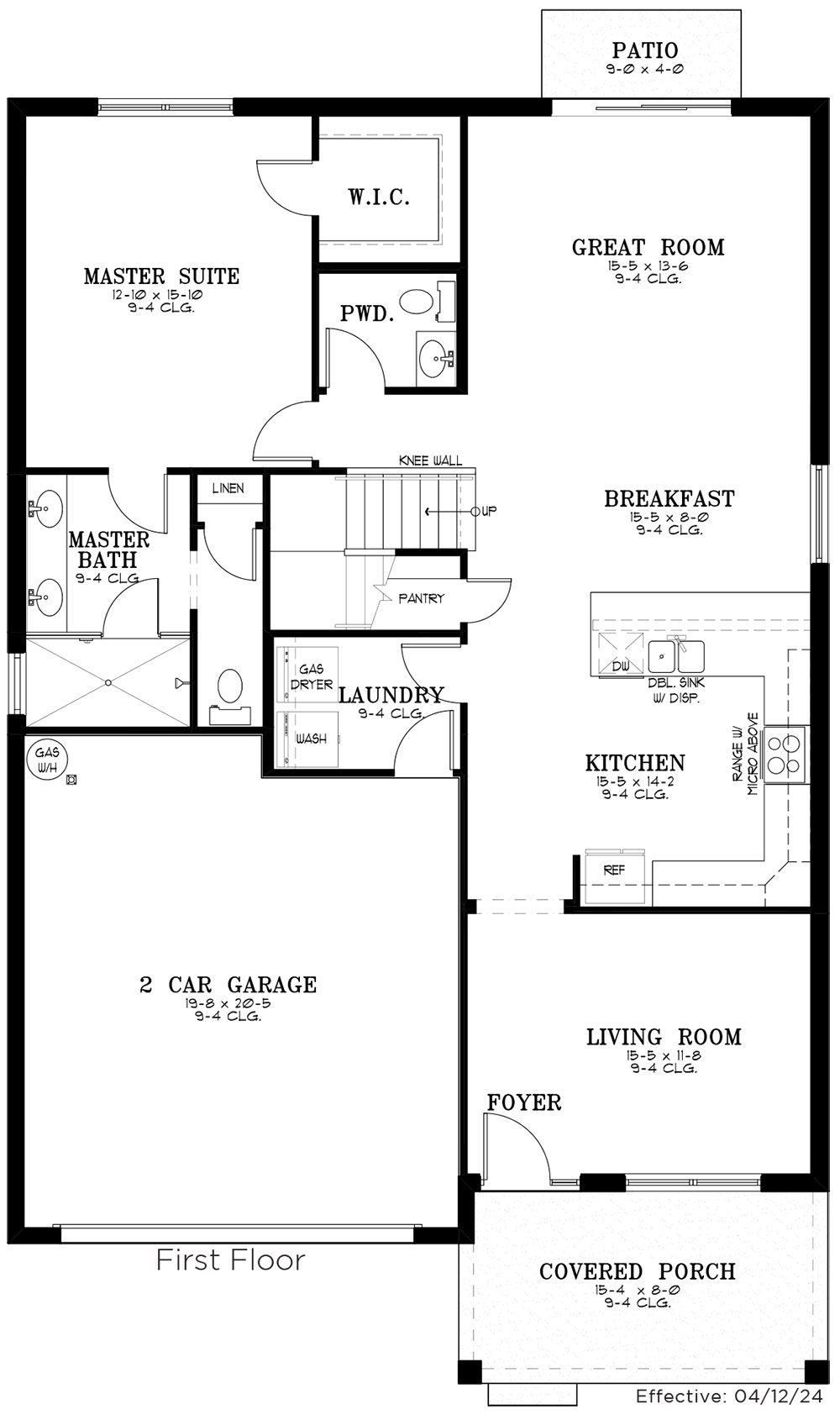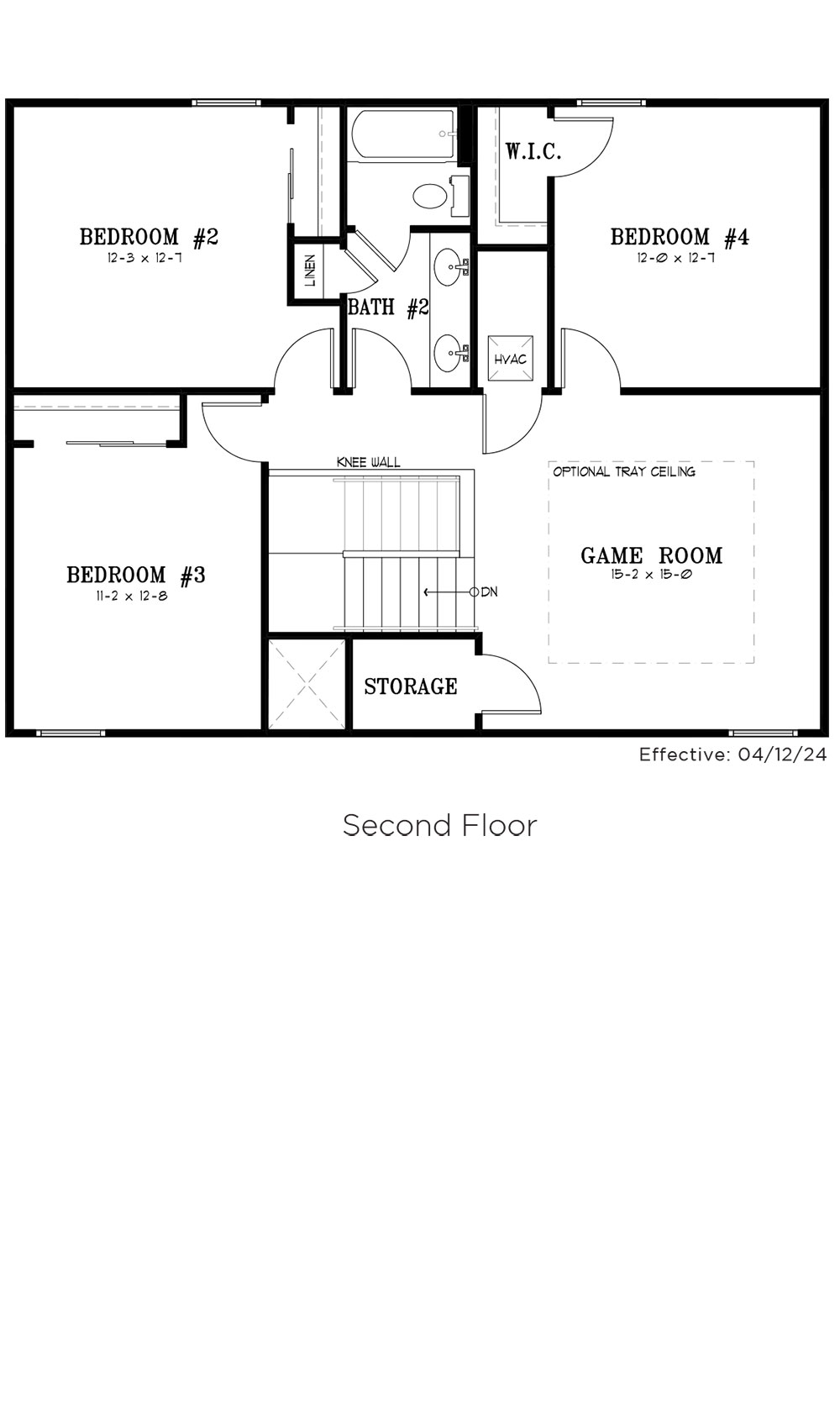YOU’VE FOUND HOME
FLOOR PLANS FOR FAMILIES
The Sable is your family’s dream home. With your three kids’ bedrooms plus a game room upstairs, sleepovers and keeping your entertaining space toy-free, has never been so easy! As a family, you can watch TV in the great room, lounge in the living room, or rock in chairs on the front covered porch.
Sable
4 BEDROOM | 2.5 BATH | 2 CAR GARAGE | GREAT ROOM | LIVING ROOM | GAME ROOM | BREAKFAST AREA | LAUNDRY SUITE | PATIO | 2,420 SQ. FT.
ELEVATIONS
INTERACTIVE FLOOR PLAN
THE BREAKDOWN
| 1st Floor A/C Living Area 2nd Floor A/C Living Area Total Living 2 Car Garage Covered Porch TOTAL |
1,421 sq. ft. 999 sq. ft. 2,420 sq. ft. 454 sq. ft. 143 sq. ft. 3,017 sq. ft. |
STARTING AT
PHASE 1 CLOSEOUT PRICE
$358,990
PHASE 2 PRICE
$361,990
MORTGAGE CALCULATOR
Mortgage calculator provided for educational purposes only. The results are estimates that are based on information you provided and may not reflect your financial institution’s product terms. Results are not a guarantee of rate or payment. The information cannot be used to determine your eligibility for a specific product or service. Colen Built Development, LLC is not responsible for the content, results, or the accuracy of information.
Calesa Township is Ocala’s Next Big Thing in Family Living!
With an extensive trails systems including both dirt trail nature hikes, and paved fitness paths with yoga pavilions perfectly spaced throughout the community, Calesa Township is the place to be! This unique trails system will keep children and adults of all ages occupied and motivated for hours. Best of all, kids will be able to move throughout the community without having to cross a street. Complete with community pools, soccer fields, and basketball courts, Calesa Township is likely to be the healthiest community in Ocala, FL.
GET ON THE LIST
Be in the know! Stay up to date on the latest Calesa Information.
