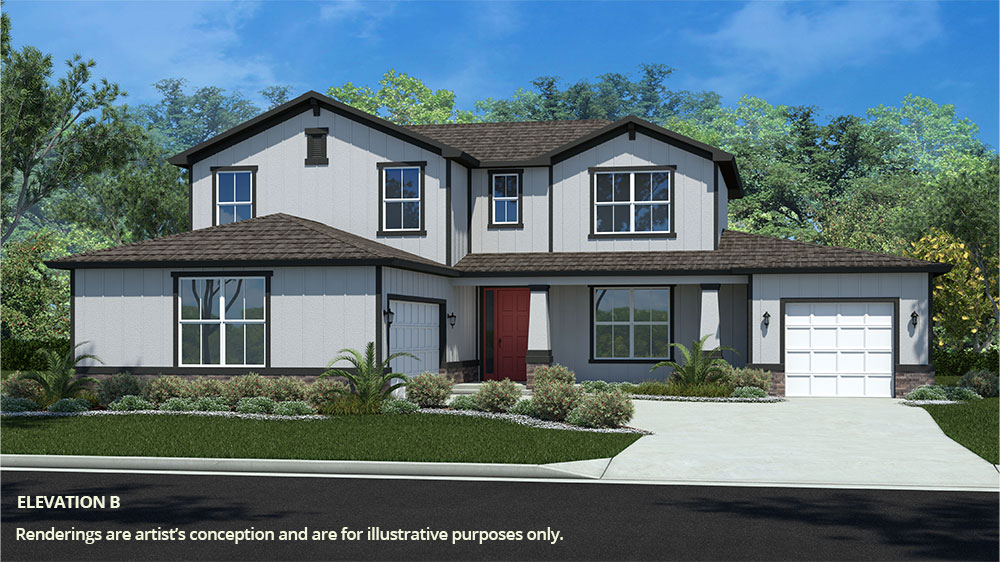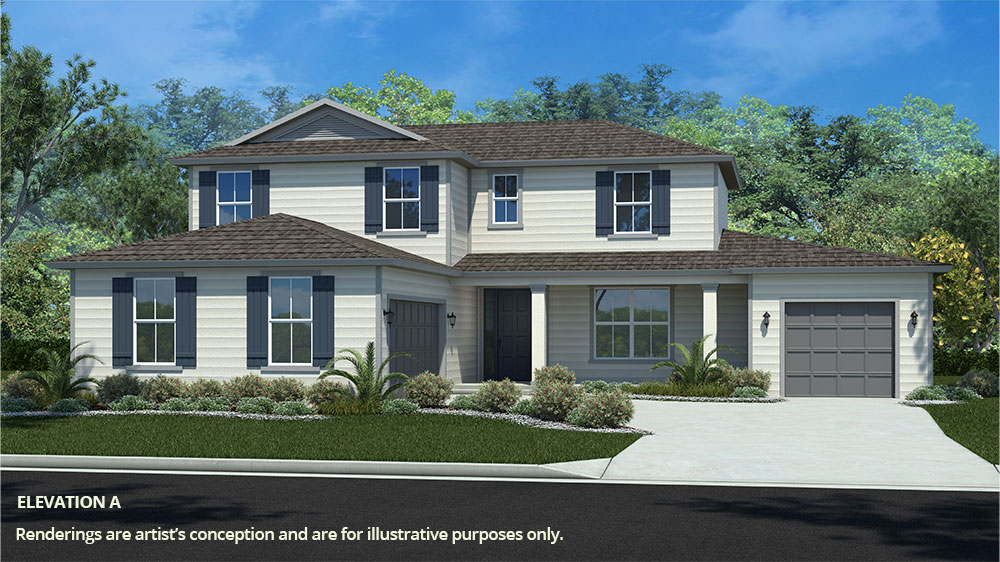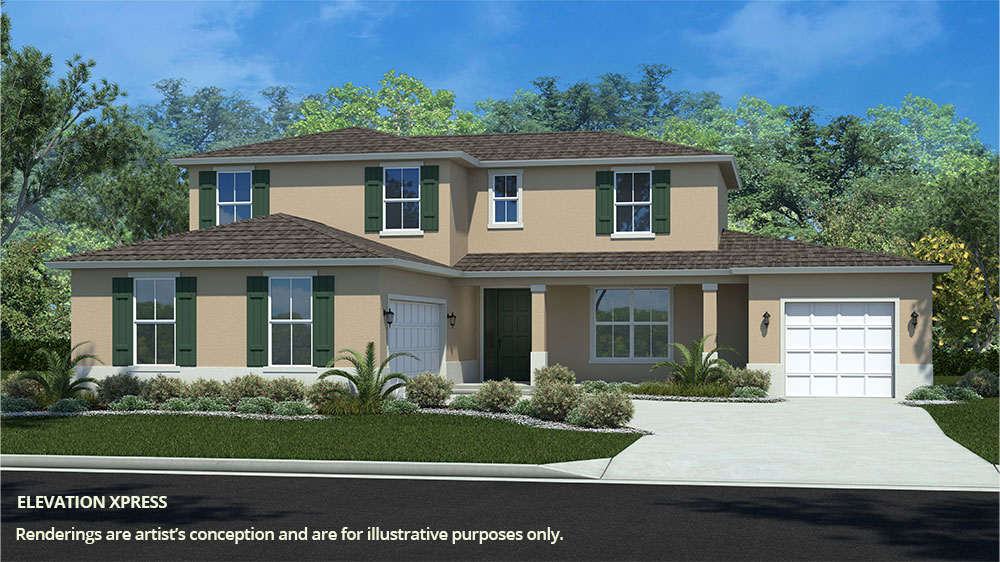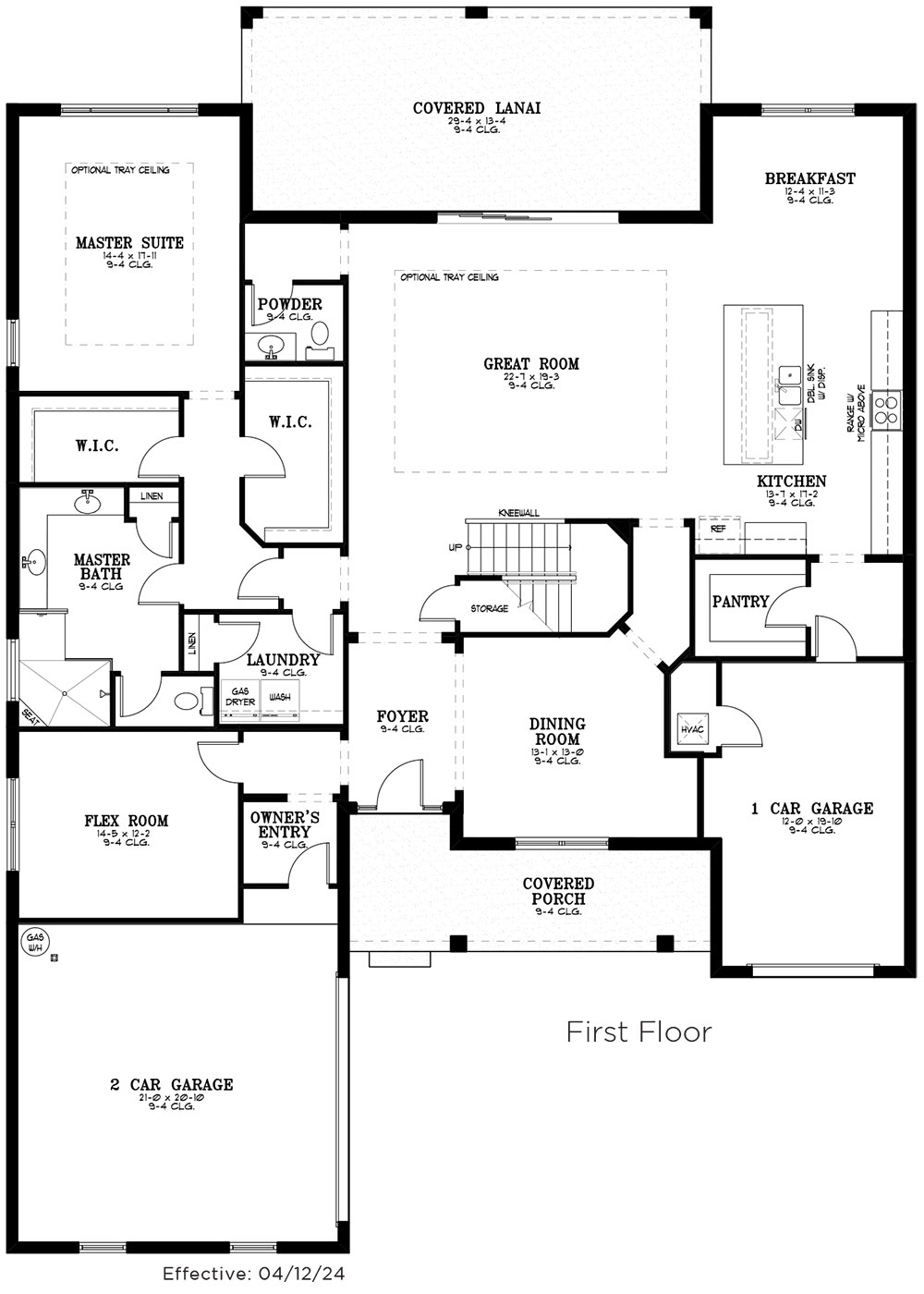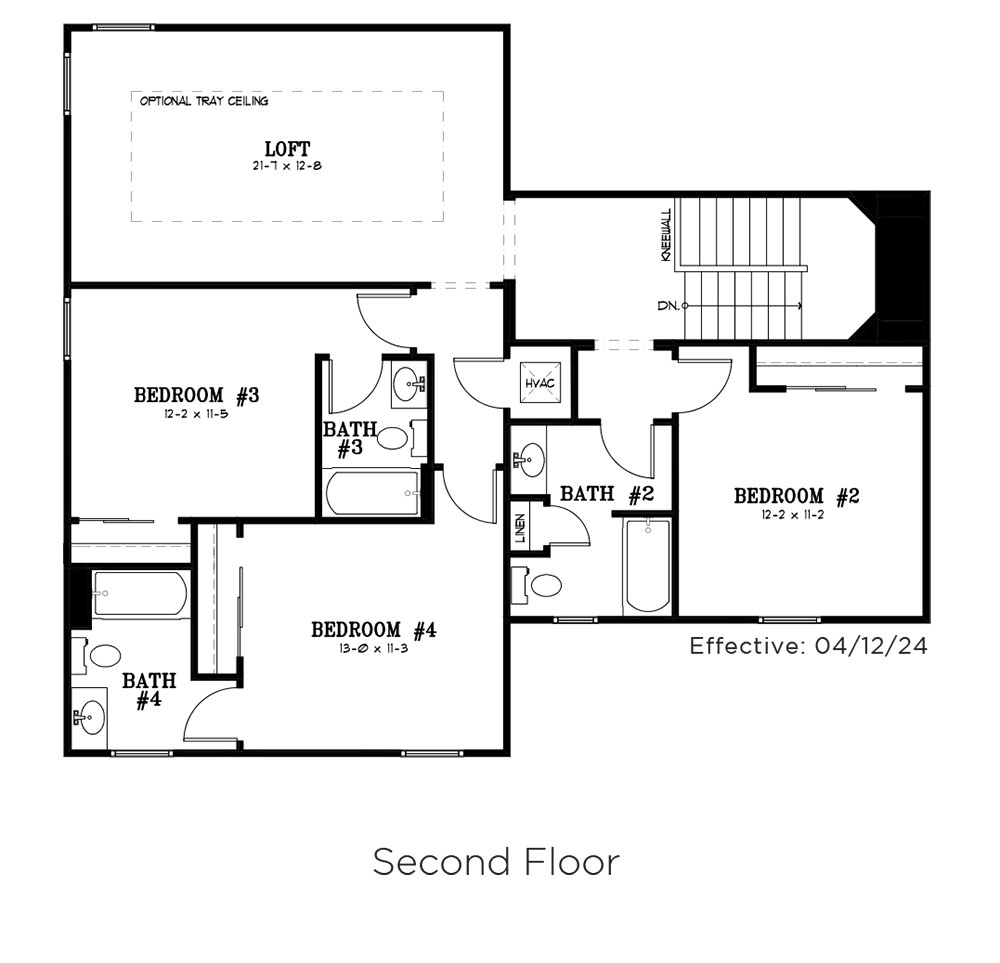YOU’VE FOUND HOME
FLOOR PLANS FOR FAMILIES
The Mulberry is your family’s forever home. With four bedrooms, four and a half baths, every family member can personalize their own space. The dining room is ideal for hosting dinner parties, while the great room is perfect for sports game watch parties. Work from home? Turn the flex room into your office and send the kid’s upstairs to work on school projects or simply hangout in the spacious loft.
Mulberry
4 BEDROOM | 4.5 BATH | 3 CAR SPLIT GARAGE | GREAT ROOM | DINING ROOM | BREAKFAST AREA | FLEX ROOM | LOFT | LAUNDRY SUITE | 3,802 A/C SQ. FT.
ELEVATIONS
FLOOR PLAN
THE BREAKDOWN
| First Floor A/C Living Area Second Floor A/C Living Area Total Living 2 Car Garage 1 Car Garage Covered Lanai Covered Porch TOTAL |
2,598 sq. ft. 1,204 sq. ft. 3,802 sq. ft. 497 sq. ft. 274 sq. ft. 400 sq. ft. 173 sq. ft. 5,146 sq. ft. |
STARTING AT
PHASE 1 CLOSEOUT PRICE
$516,490
PHASE 2 PRICE
$519,490
MORTGAGE CALCULATOR
Mortgage calculator provided for educational purposes only. The results are estimates that are based on information you provided and may not reflect your financial institution’s product terms. Results are not a guarantee of rate or payment. The information cannot be used to determine your eligibility for a specific product or service. Colen Built Development, LLC is not responsible for the content, results, or the accuracy of information.
Take a Virtual Tour
Calesa Township is Ocala’s Next Big Thing in Family Living!
With an extensive trails systems including both dirt trail nature hikes, and paved fitness paths with yoga pavilions perfectly spaced throughout the community, Calesa Township is the place to be! This unique trails system will keep children and adults of all ages occupied and motivated for hours. Best of all, kids will be able to move throughout the community without having to cross a street. Complete with community pools, soccer fields, and basketball courts, Calesa Township is likely to be the healthiest community in Ocala, FL.
GET ON THE LIST
Be in the know! Stay up to date on the latest Calesa Information.
