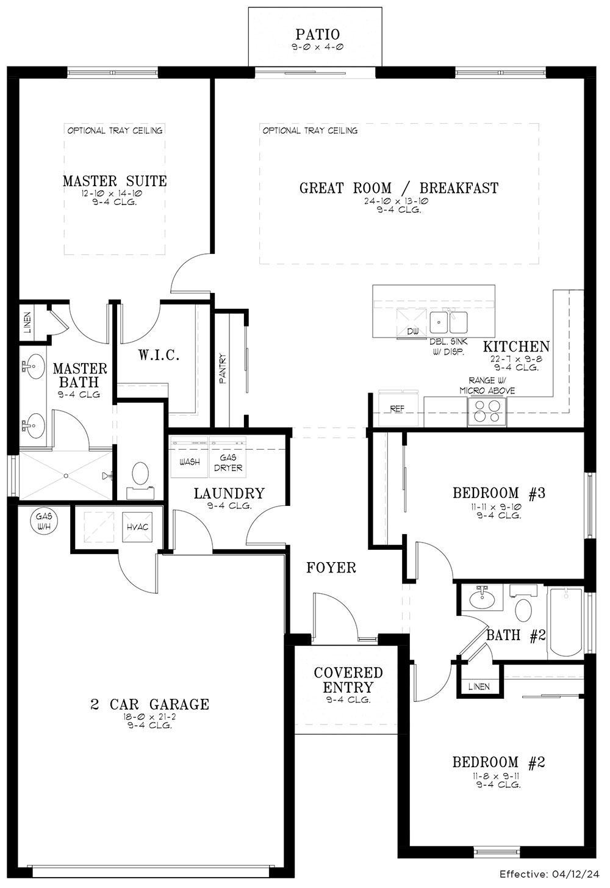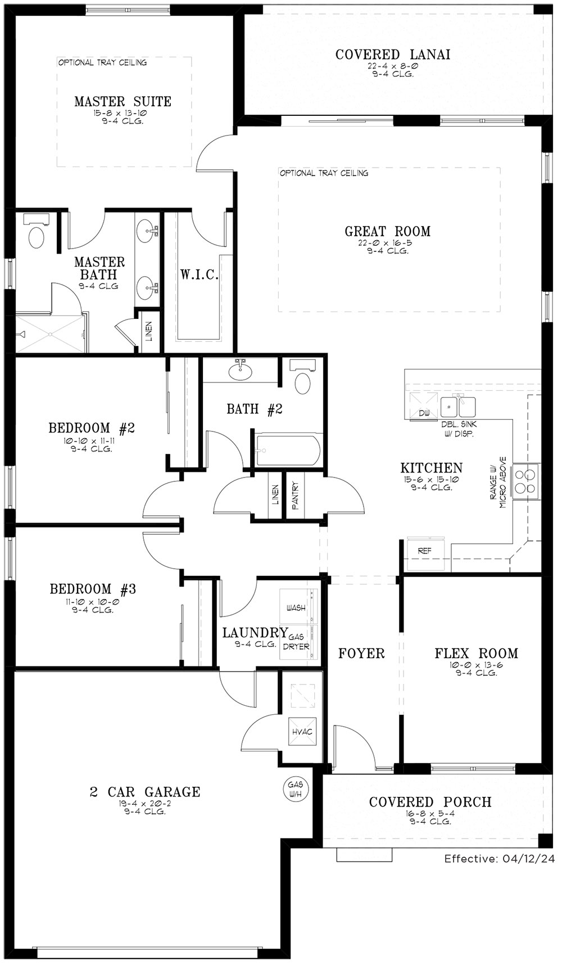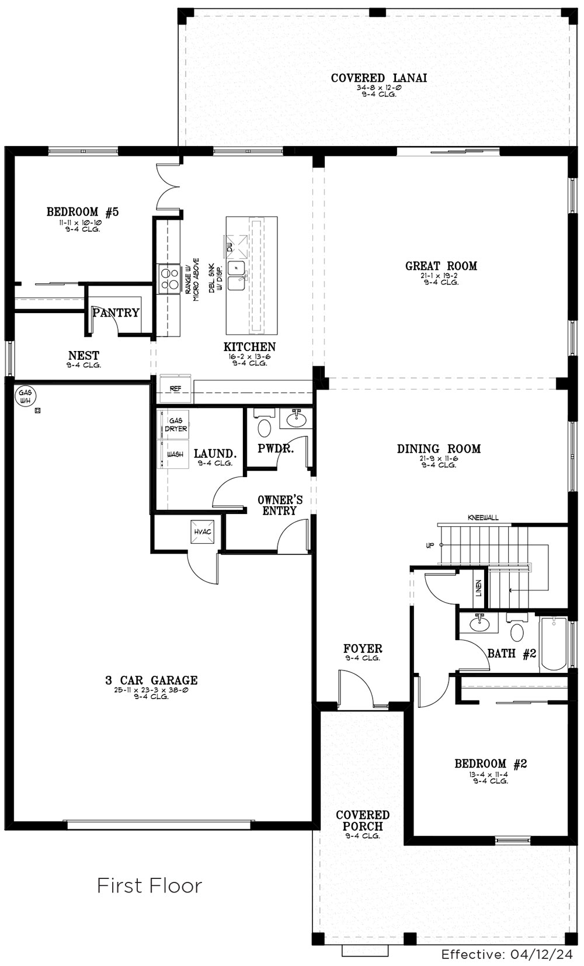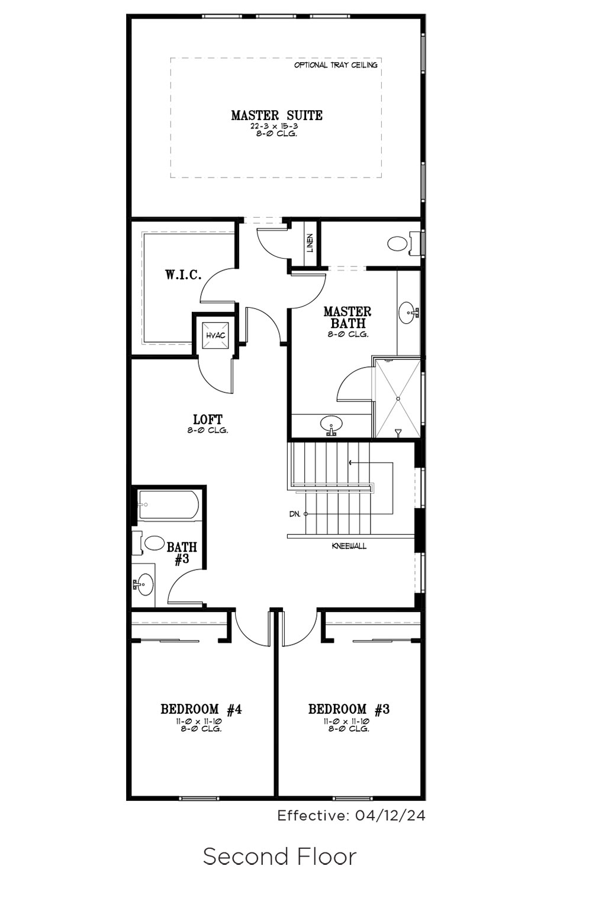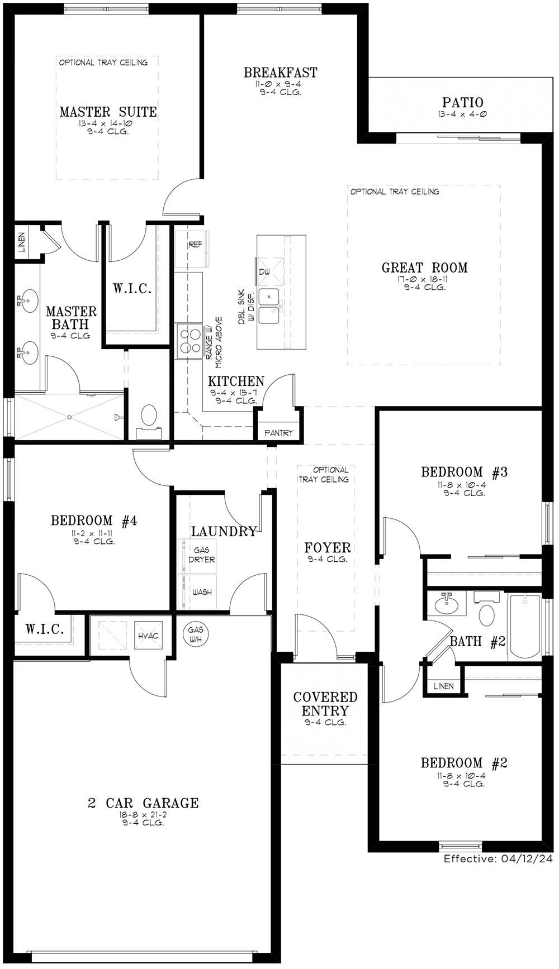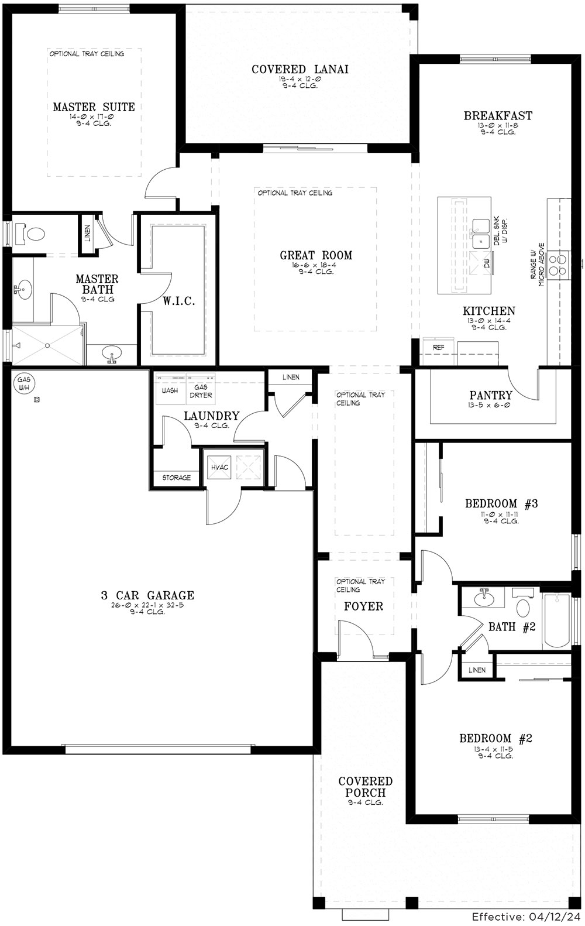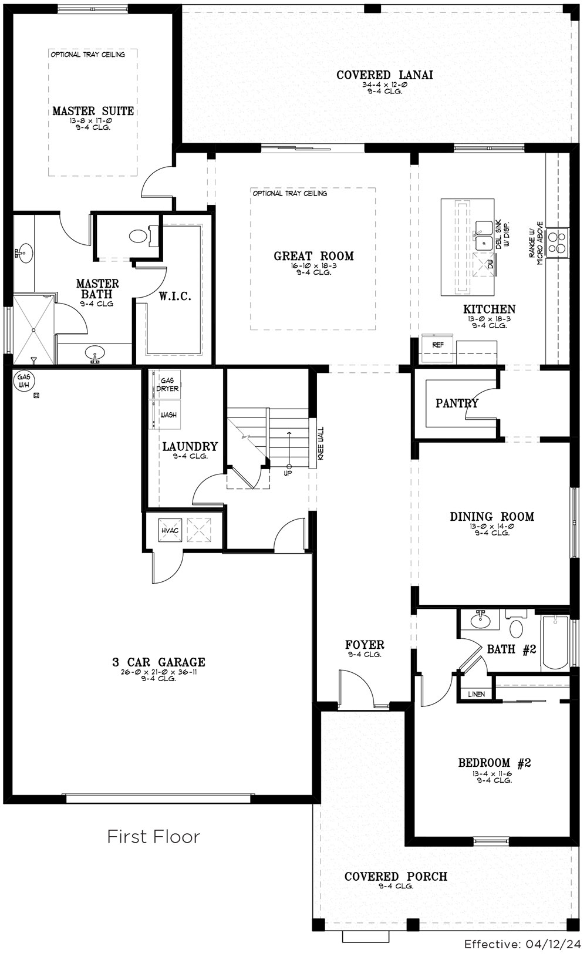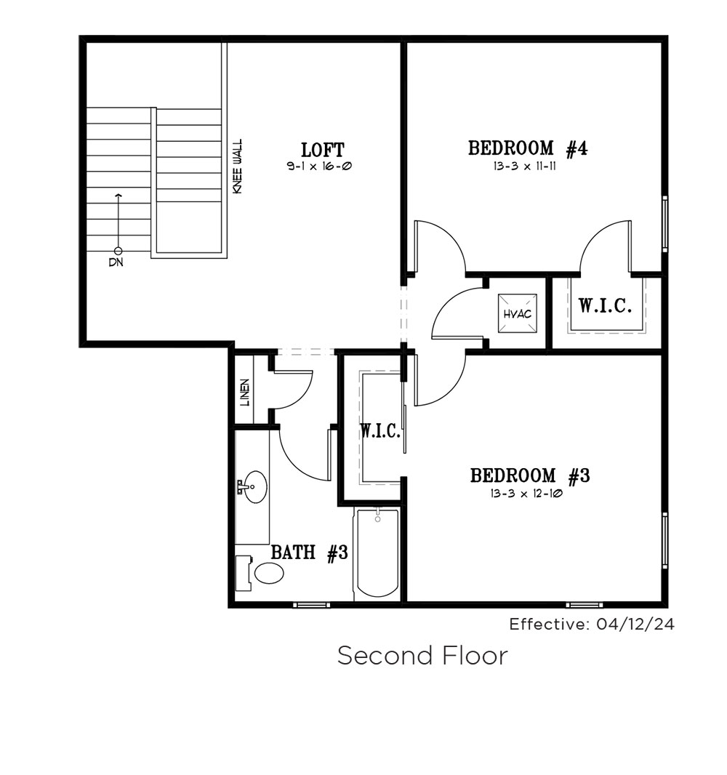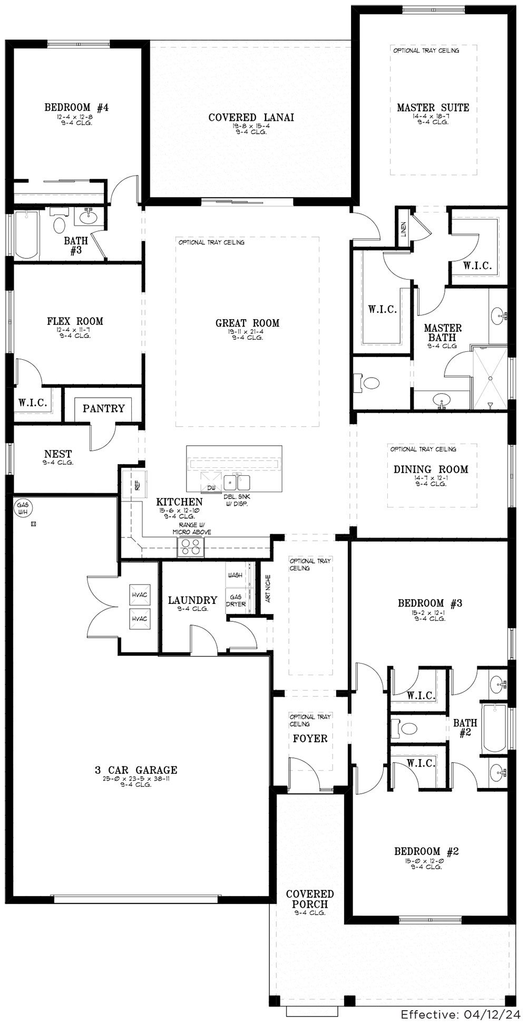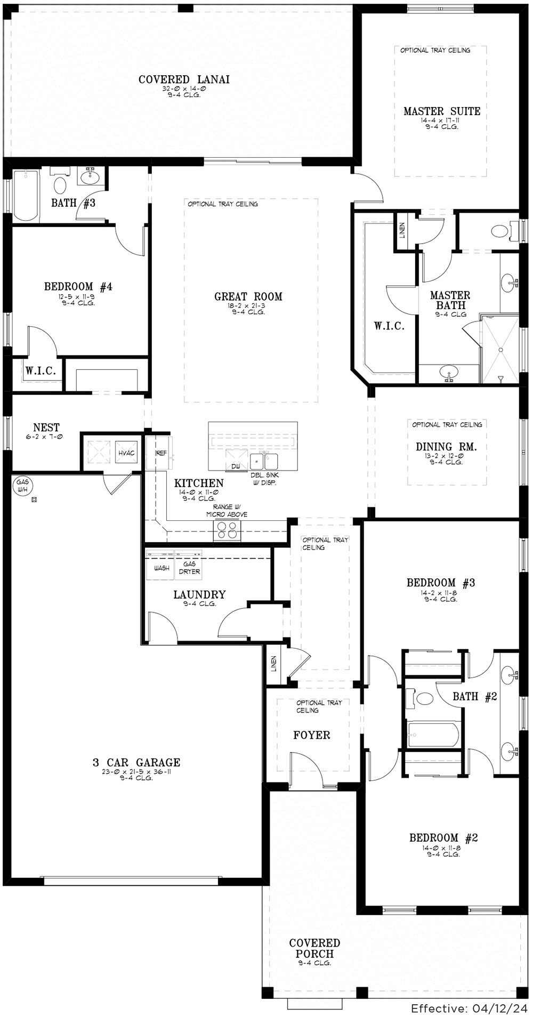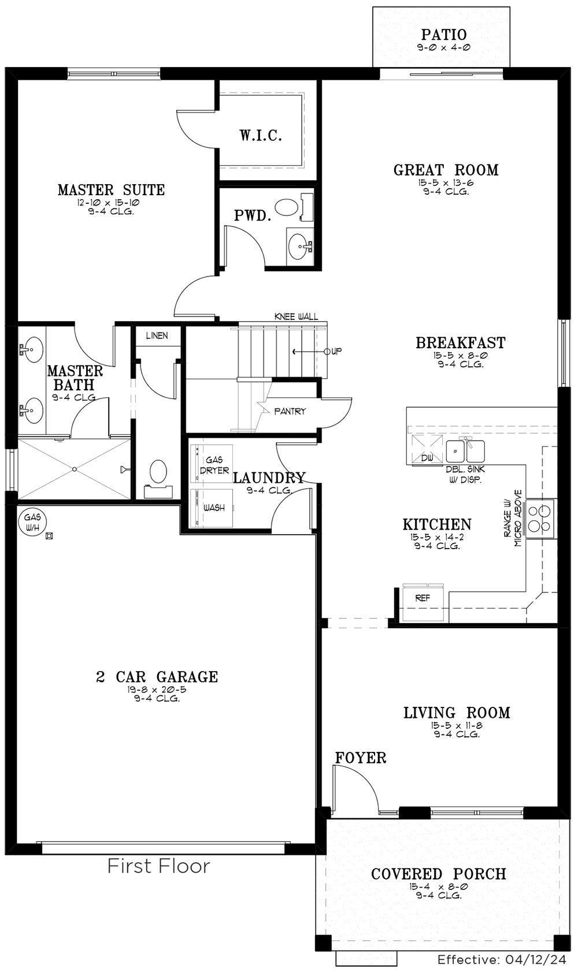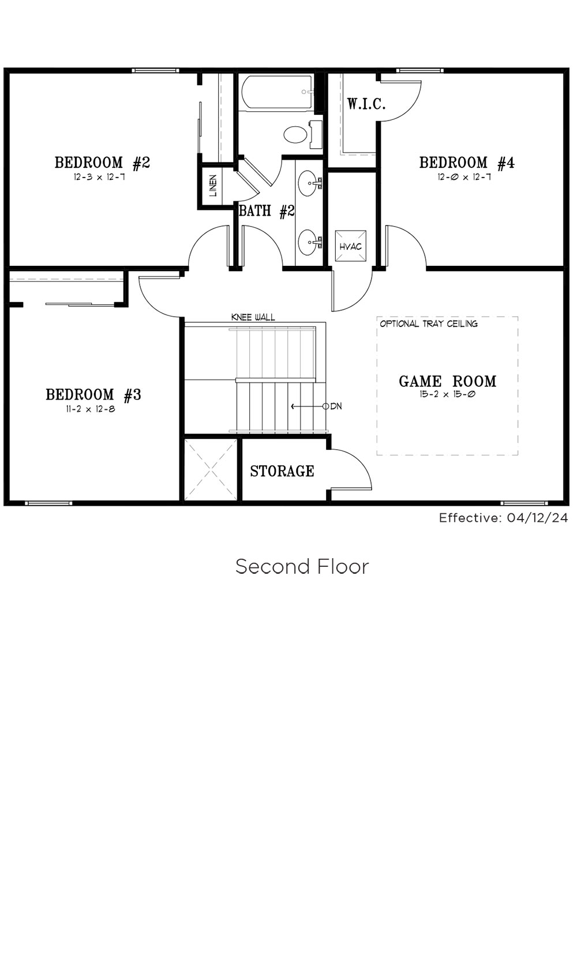Your Dream Home Is Closer Than Ever
Right Here!
Quick Delivery Homes at Calesa Township
Are you looking for your dream home sooner rather than later? Discover these new quick-delivery homes for sale at Calesa Township, Ocala’s most sought-after master-planned community.
OCALA'S

AMBER
Affordable Homes for Sale in Ocala FL
Perlino Grove 1
Homesite 74
Elevation A
1,608 A/C SQ. FT.
3 BEDROOM | 2 BATH | 2 CAR GARAGE | GREAT ROOM | BREAKFAST AREA | LAUNDRY SUITE | PATIO
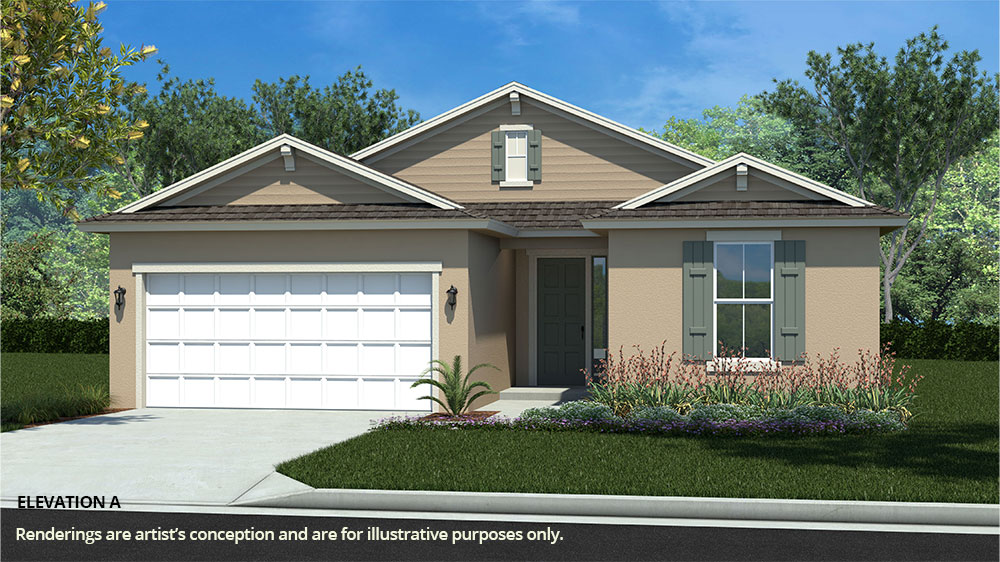
CALL THIS HOME
The Amber is flexible enough to suit any family’s lifestyle. With a master suite plus two bedrooms, this home offers well-designed, affordable living. The great room allows families to enjoy a meal together and watch movies and can serve as a homework hub. With the laundry suite connected to the 2-car garage, it’s simple to grab the jerseys out of the dryer on the way to your children’s soccer game.
FLOOR PLAN
THE BREAKDOWN
| A/C Living Area 2 Car Garage Covered Entry TOTAL |
1,608 sq. ft. 433 sq. ft. 42 sq. ft. 2,083 sq. ft. |
$373,125
Estimated Monthly Payments:
FHA 4.75%
$2,527.85
FHA 6.5%
$2,926.97
CURRANT - SOLD
Affordable Homes for Sale in Ocala FL
Perlino Grove 1
Homesite 6
Elevation B
1,879 A/C SQ. FT.
3 BEDROOM | 2 BATH | 2 CAR GARAGE | GREAT ROOM | FLEX ROOM | LAUNDRY SUITE | COVERED LANAI
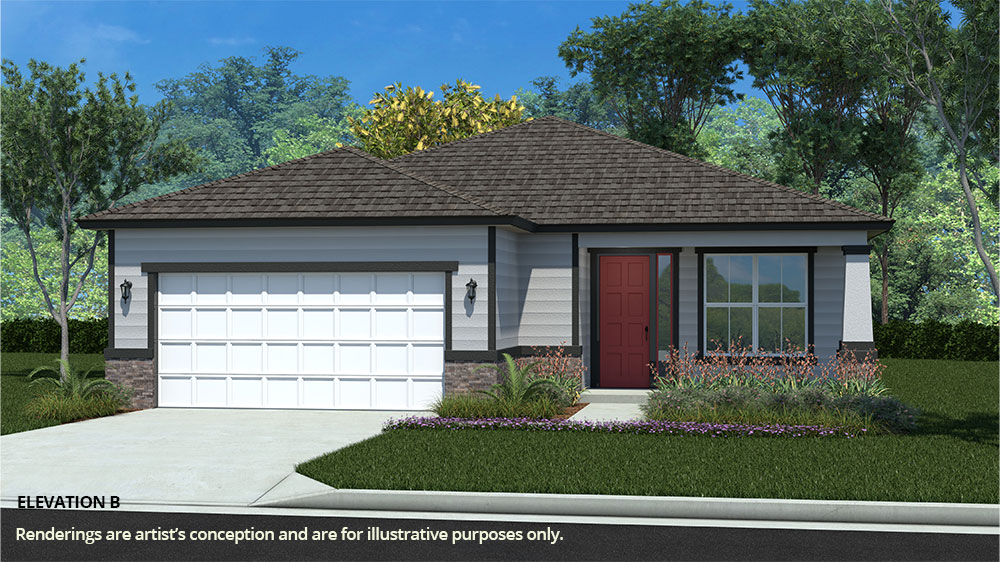
CALL THIS HOME
The Currant is perfect for the growing family. With a master suite plus two spacious bedrooms, you can furnish a kids’ room with bunk beds and still have plenty of room for play. The front living room is ideal for hosting a game night with your neighbors, while the great room can be utilized for evening dinner parties. For relaxing evenings enjoying the Florida fresh air, families can spend time on the covered lanai or front porch.
FLOOR PLAN
THE BREAKDOWN
| A/C Living Area 2 Car Garage Covered Lanai Covered Porch TOTAL |
1,879 sq. ft. 438 sq. ft. 179 sq. ft. 89 sq. ft. 2,585 sq. ft. |
SOLD!
CURRANT - SOLD
Affordable Homes for Sale in Ocala FL
Perlino Grove 1
Homesite 87
Elevation Xpress
1,879 A/C SQ. FT.
3 BEDROOM | 2 BATH | 2 CAR GARAGE | GREAT ROOM | FLEX ROOM | LAUNDRY SUITE | COVERED LANAI
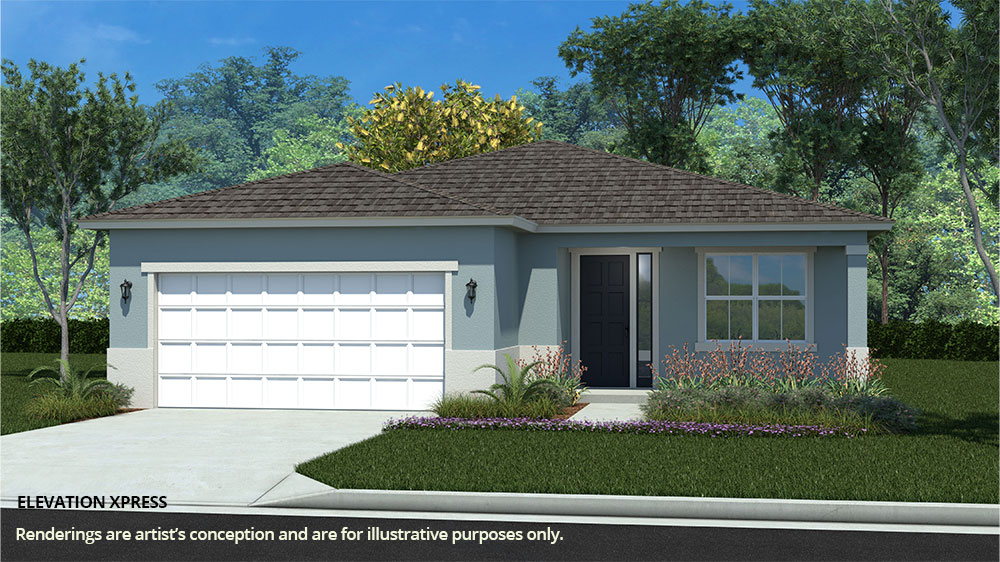
CALL THIS HOME
The Currant is perfect for the growing family. With a master suite plus two spacious bedrooms, you can furnish a kids’ room with bunk beds and still have plenty of room for play. The front living room is ideal for hosting a game night with your neighbors, while the great room can be utilized for evening dinner parties. For relaxing evenings enjoying the Florida fresh air, families can spend time on the covered lanai or front porch.
FLOOR PLAN
THE BREAKDOWN
| A/C Living Area 2 Car Garage Covered Lanai Covered Porch TOTAL |
1,879 sq. ft. 438 sq. ft. 179 sq. ft. 89 sq. ft. 2,585 sq. ft. |
SOLD!
MARIGOLD - SOLD
Affordable Homes for Sale in Ocala FL
Perlino Grove 1
Homesite 115
Elevation Xpress
3,374 A/C SQ. FT.
5 BEDROOM | 3.5 BATH | 3 CAR TANDEM GARAGE | GREAT ROOM | DINING ROOM | NEST | LOFT | LAUNDRY SUITE | COVERED LANAI
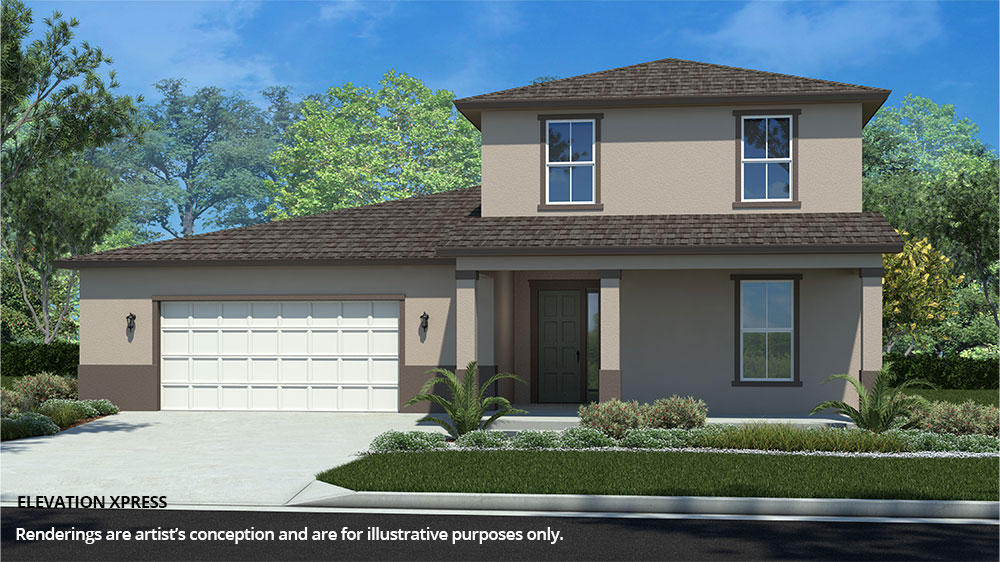
CALL THIS HOME
The Marigold checks off everything on your dream home list. With five bedrooms, there is plenty of space for your family and guests. The upstairs loft can be used as the movie room, sleepover space, or TikTok dance studio. The spacious dining and great rooms are ideal for hosting holidays since the nest is the perfect party-prep space.
FLOOR PLAN
THE BREAKDOWN
| 1st Floor A/C Living Area 2nd Floor A/C Living Area Total Living 3 Car Tandem Garage Covered Lanai Covered Porch TOTAL |
2,048 sq. ft. 1,326 sq. ft. 3,374 sq. ft. 844 sq. ft. 416 sq. ft. 286 sq. ft. 4,920 sq. ft. |
SOLD!
GARNET - SOLD
Affordable Homes for Sale in Ocala FL
Perlino Grove 1
Homesite 105
Elevation B
1,921 A/C SQ. FT.
4 BEDROOM | 2 BATH | 2 CAR GARAGE | GREAT ROOM | BREAKFAST AREA | LAUNDRY SUITE | PATIO
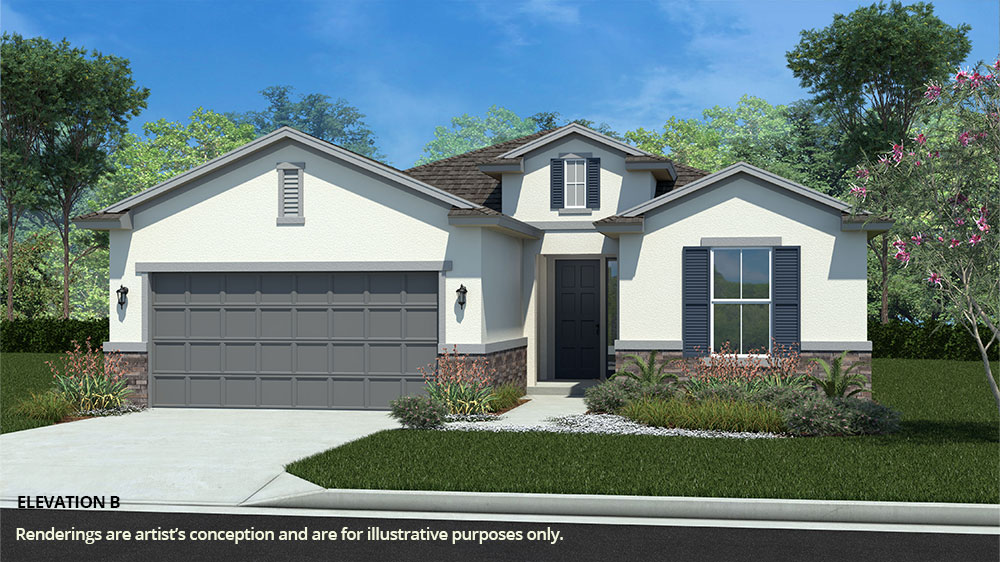
CALL THIS HOME
The Garnet is best for families in all seasons of life. With four bedrooms, each child can have a space to make their own. With the breakfast room right off the kitchen, meals can quickly be served. The Great Room is perfect for Saturday morning TV and spending time as a family. Enjoy a cool beverage on the back patio with neighborhood friends.
FLOOR PLAN
THE BREAKDOWN
| A/C Living Area 2 Car Garage Covered Entry TOTAL |
1,921 sq. ft. 461 sq. ft. 46 sq. ft. 2,428 sq. ft. |
SOLD!
GARNET - SOLD
Affordable Homes for Sale in Ocala FL
Perlino Grove 1
Homesite 55
Elevation A
1,921 A/C SQ. FT.
4 BEDROOM | 2 BATH | 2 CAR GARAGE | GREAT ROOM | BREAKFAST AREA | LAUNDRY SUITE | PATIO
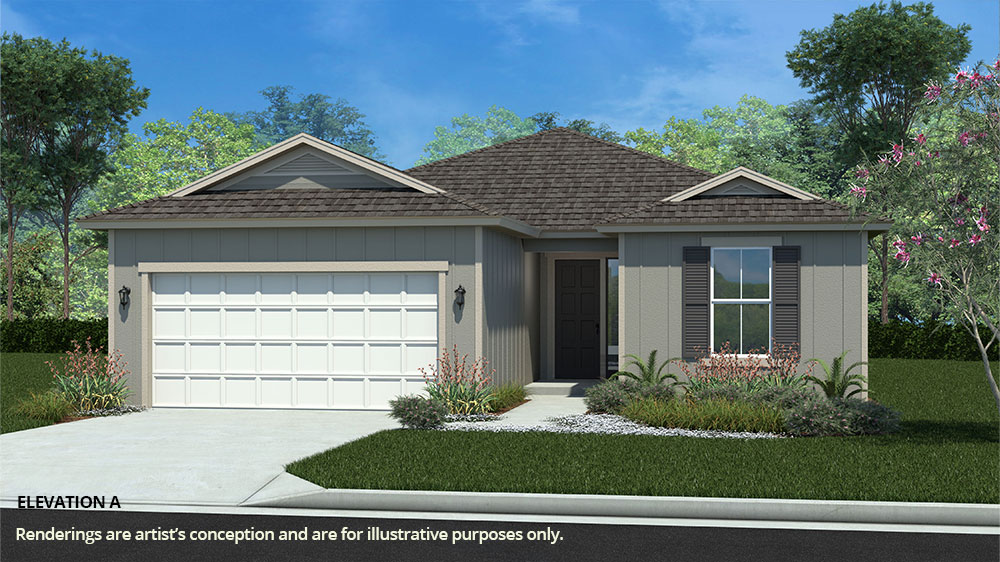
CALL THIS HOME
The Garnet is best for families in all seasons of life. With four bedrooms, each child can have a space to make their own. With the breakfast room right off the kitchen, meals can quickly be served. The Great Room is perfect for Saturday morning TV and spending time as a family. Enjoy a cool beverage on the back patio with neighborhood friends.
FLOOR PLAN
THE BREAKDOWN
| A/C Living Area 2 Car Garage Covered Entry TOTAL |
1,921 sq. ft. 461 sq. ft. 46 sq. ft. 2,428 sq. ft. |
SOLD!
BEGONIA
Affordable Homes for Sale in Ocala FL
Perlino Grove 1
Homesite 76
Elevation A
2,202 A/C SQ. FT.
3 BEDROOM | 2 BATH | 3 CAR TANDEM GARAGE | GREAT ROOM | BREAKFAST AREA | LAUNDRY SUITE | COVERED LANAI
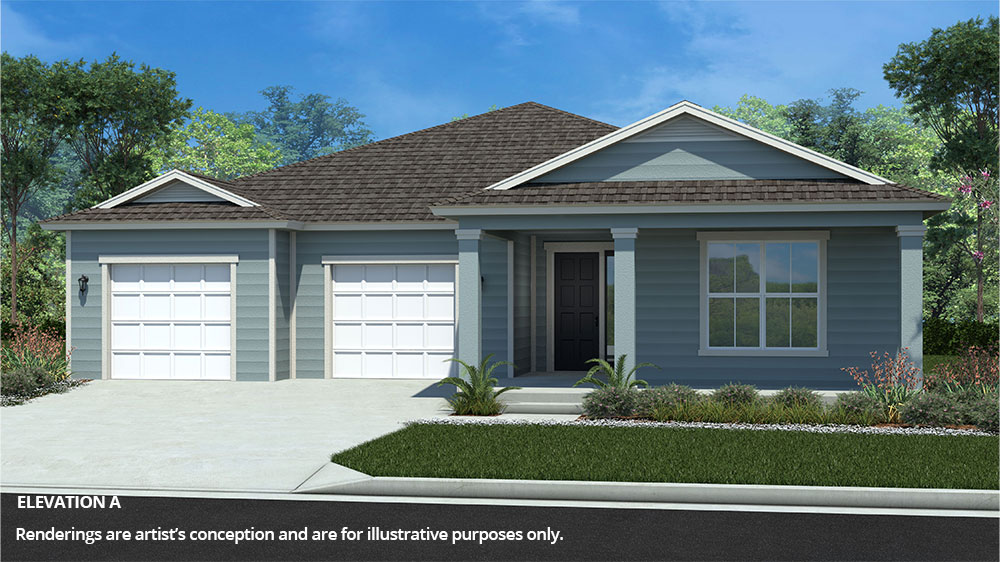
CALL THIS HOME
The Begonia is your family’s functional home. With three bedrooms and two bathrooms, this home has the perfect amount of space. The walk-in pantry off the kitchen has the right amount of storage for midnight snacks, and the workshop in the 3-car tandem garage can be anyone’s creative space. Sip your morning coffee on the covered porch in the mornings and enjoy an after-work beverage out on the covered lanai.
FLOOR PLAN
THE BREAKDOWN
| A/C Living Area 3 Car Tandem Garage Covered Lanai Covered Porch TOTAL |
2,202 sq. ft. 746 sq. ft. 235 sq. ft. 275 sq. ft. 3,458 sq. ft. |
$449,705
Estimated Monthly Payments:
FHA 4.75%
$3,035.96
FHA 6.5%
$3,523.54
BEGONIA
Affordable Homes for Sale in Ocala FL
Perlino Grove 1
Homesite 113
Elevation A
2,202 A/C SQ. FT.
3 BEDROOM | 2 BATH | 3 CAR TANDEM GARAGE | GREAT ROOM | BREAKFAST AREA | LAUNDRY SUITE | COVERED LANAI

CALL THIS HOME
The Begonia is your family’s functional home. With three bedrooms and two bathrooms, this home has the perfect amount of space. The walk-in pantry off the kitchen has the right amount of storage for midnight snacks, and the workshop in the 3-car tandem garage can be anyone’s creative space. Sip your morning coffee on the covered porch in the mornings and enjoy an after-work beverage out on the covered lanai.
FLOOR PLAN
THE BREAKDOWN
| A/C Living Area 3 Car Tandem Garage Covered Lanai Covered Porch TOTAL |
2,202 sq. ft. 746 sq. ft. 235 sq. ft. 275 sq. ft. 3,458 sq. ft. |
$437,960
Estimated Monthly Payments:
FHA 4.75%
$2,962.81
FHA 6.5%
$3,437.65
SAPPHIRE - SOLD
Affordable Homes for Sale in Ocala FL
Perlino Grove 1
Homesite 11
Elevation Xpress
2,336 A/C SQ. FT.
4 BEDROOM | 3 BATH | 2 CAR GARAGE | GREAT ROOM | DINING ROOM | LAUNDRY SUITE | PORCH

CALL THIS HOME
The Sapphire is perfect for active families. With three bedrooms upstairs and one downstairs, this home offers the perfect blend of privacy and convenience, providing ample space for both family living and guest accommodations. Enjoy family time in the downstairs great room watching your favorite movie, or reading a book to the kids.
FLOOR PLAN
THE BREAKDOWN
| 1st Floor A/C Living Area 2nd Floor A/C Living Area Total Living 2 Car Garage Covered Porch TOTAL |
1,239 sq. ft. 1,097 sq. ft. 2,336 sq. ft. 438 sq. ft. 37 sq. ft. 2,811 sq. ft. |
SOLD!
JASMINE
Affordable Homes for Sale in Ocala FL
Perlino Grove 1
Homesite 89
Elevation B
2,962 A/C SQ. FT.
4 BEDROOM | 3 BATH | 3 CAR TANDEM GARAGE | GREAT ROOM | DINING ROOM | LOFT | LAUNDRY SUITE | COVERED LANAI
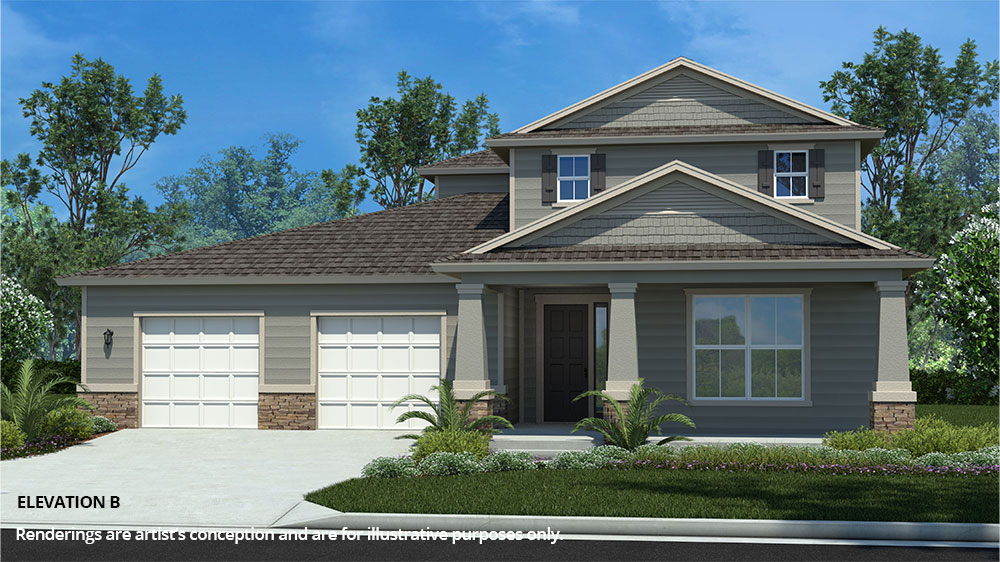
CALL THIS HOME
The Jasmine is your family’s fitting two-story home. With your kids’ bedrooms and play loft upstairs, turn your downstairs spare bedroom into a home office or Zoom room. The garage workshop space is perfect for your Peloton bike and gym equipment. Enjoy cooking your favorite meal in the kitchen with your Spotify playlist streaming from the TV in the great room.
FLOOR PLAN
THE BREAKDOWN
| 1st Floor A/C Living Area 2nd Floor A/C Living Area Total Living Area 3 Car Tandem Garage Covered Lanai Covered Porch TOTAL |
2,237 sq. ft. 725 sq. ft. 2,962 sq. ft. 774 sq. ft. 412 sq. ft. 257 sq. ft. 4,405 sq. ft. |
$523,925
Estimated Monthly Payments:
FHA 4.75%
$3,498.24
FHA 6.5%
$4,066.28
JASMINE
Affordable Homes for Sale in Ocala FL
Perlino Grove 1
Homesite 39
Elevation B
2,962 A/C SQ. FT.
4 BEDROOM | 3 BATH | 3 CAR TANDEM GARAGE | GREAT ROOM | DINING ROOM | LOFT | LAUNDRY SUITE | COVERED LANAI

CALL THIS HOME
The Jasmine is your family’s fitting two-story home. With your kids’ bedrooms and play loft upstairs, turn your downstairs spare bedroom into a home office or Zoom room. The garage workshop space is perfect for your Peloton bike and gym equipment. Enjoy cooking your favorite meal in the kitchen with your Spotify playlist streaming from the TV in the great room.
FLOOR PLAN
THE BREAKDOWN
| 1st Floor A/C Living Area 2nd Floor A/C Living Area Total Living Area 3 Car Tandem Garage Covered Lanai Covered Porch TOTAL |
2,237 sq. ft. 725 sq. ft. 2,962 sq. ft. 774 sq. ft. 412 sq. ft. 257 sq. ft. 4,405 sq. ft. |
$535,705
Estimated Monthly Payments:
FHA 4.75%
$3,571.61
FHA 6.5%
$4,152.43
LARKSPUR - SOLD
Affordable Homes for Sale in Ocala FL
Perlino Grove 1
Homesite 95
Elevation A
3,089 A/C SQ. FT.
4 BEDROOM | 3 BATH | 3 CAR TANDEM GARAGE | GREAT ROOM | DINING ROOM | FLEX ROOM | NEST | LAUNDRY SUITE | COVERED LANAI
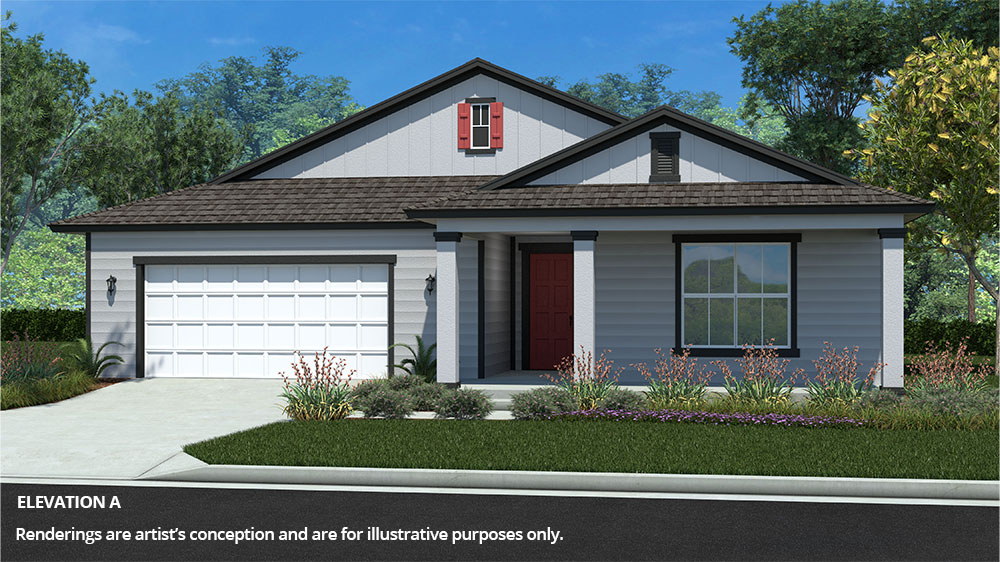
CALL THIS HOME
The Larkspur offers everything your family needs. With four bedrooms and three baths, there is more than enough space for your active family. Turn your flex room into your hobby or computer room, and use your nest as your buffet or party-prep room. Make use of two sinks and two walk-in closets in the master suite for his and hers. Enjoy dinner in the dining room or on the go at the kitchen island.
FLOOR PLAN
THE BREAKDOWN
| A/C Living Area 3 Car Tandem Garage Covered Lanai Covered Porch TOTAL |
3,089 sq. ft. 796 sq. ft. 301 sq. ft. 278 sq. ft. 4,464 sq. ft. |
SOLD!
LARKSPUR - SOLD
Affordable Homes for Sale in Ocala FL
Perlino Grove 1
Homesite 94
Elevation A
3,089 A/C SQ. FT.
4 BEDROOM | 3 BATH | 3 CAR TANDEM GARAGE | GREAT ROOM | DINING ROOM | FLEX ROOM | NEST | LAUNDRY SUITE | COVERED LANAI

CALL THIS HOME
The Larkspur offers everything your family needs. With four bedrooms and three baths, there is more than enough space for your active family. Turn your flex room into your hobby or computer room, and use your nest as your buffet or party-prep room. Make use of two sinks and two walk-in closets in the master suite for his and hers. Enjoy dinner in the dining room or on the go at the kitchen island.
FLOOR PLAN
THE BREAKDOWN
| A/C Living Area 3 Car Tandem Garage Covered Lanai Covered Porch TOTAL |
3,089 sq. ft. 796 sq. ft. 301 sq. ft. 278 sq. ft. 4,464 sq. ft. |
SOLD!
GARDENIA
Affordable Homes for Sale in Ocala FL
Perlino Grove 1
Homesite 16
Elevation A
2,671 A/C SQ. FT.
4 BEDROOM | 3 BATH | 3 CAR TANDEM GARAGE | GREAT ROOM | DINING ROOM | NEST | LAUNDRY SUITE | COVERED LANAI
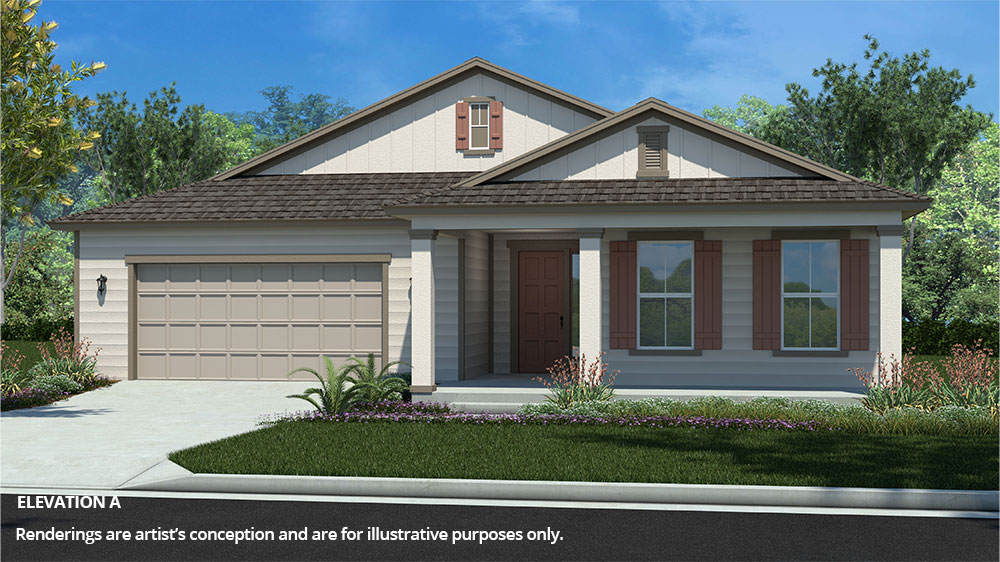
CALL THIS HOME
The Gardenia is perfect for your busiest season of life. With spacious four bedrooms, your kids can all have their own rooms to hang posters and trophies and have their own closet space. The nest off the kitchen is perfect for your mud room or much-needed coffee station. Enjoy a family dinner in the dining room while sharing the stories of the day.
FLOOR PLAN
THE BREAKDOWN
| A/C Living Area 3 Car Tandem Garage Covered Lanai Covered Porch TOTAL |
2,671 sq. ft. 725 sq. ft. 448 sq. ft. 279 sq. ft. 4,123 sq. ft. |
$525,510
Estimated Monthly Payments:
FHA 4.75%
$3,508.11
FHA 6.5%
$4,077.87
SABLE
Affordable Homes for Sale in Ocala FL
Perlino Grove 1
Homesite 82
Elevation A
2,420 A/C SQ. FT.
4 BEDROOM | 2.5 BATH | 2 CAR GARAGE | GREAT ROOM | LIVING ROOM | GAME ROOM | BREAKFAST AREA | LAUNDRY SUITE | PATIO
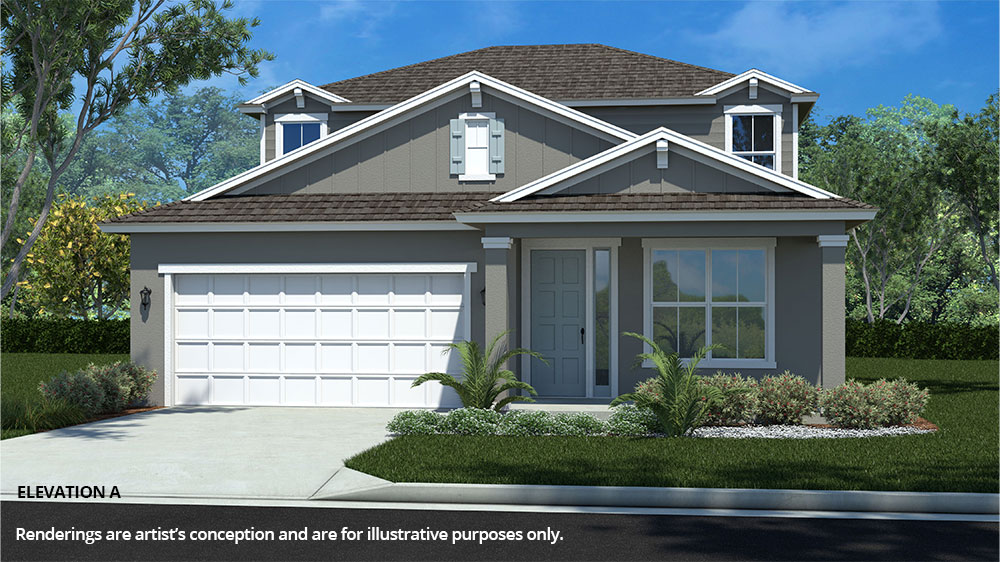
CALL THIS HOME
The Sable is your family’s dream home. With your three kids’ bedrooms plus a game room upstairs, sleepovers and keeping your entertaining space toy-free have never been so easy! As a family, you can watch TV in the great room, lounge in the living room, or rock in chairs on the front covered porch.
FLOOR PLAN
THE BREAKDOWN
| 1st Floor A/C Living Area 2nd Floor A/C Living Area Total Living Area 2 Car Garage Covered Porch TOTAL |
1,421 sq. ft. 999 sq. ft. 2,420 sq. ft. 454 sq. ft. 143 sq. ft. 3,017 sq. ft. |
$409,915
Estimated Monthly Payments:
FHA 4.75%
$2,788.13
FHA 6.5%
$3,232.57
SABLE
Affordable Homes for Sale in Ocala FL
Perlino Grove 1
Homesite 26
Elevation A
2,420 A/C SQ. FT.
4 BEDROOM | 2.5 BATH | 2 CAR GARAGE | GREAT ROOM | LIVING ROOM | GAME ROOM | BREAKFAST AREA | LAUNDRY SUITE | PATIO

CALL THIS HOME
The Sable is your family’s dream home. With your three kids’ bedrooms plus a game room upstairs, sleepovers and keeping your entertaining space toy-free have never been so easy! As a family, you can watch TV in the great room, lounge in the living room, or rock in chairs on the front covered porch.
FLOOR PLAN
THE BREAKDOWN
| 1st Floor A/C Living Area 2nd Floor A/C Living Area Total Living Area 2 Car Garage Covered Porch TOTAL |
1,421 sq. ft. 999 sq. ft. 2,420 sq. ft. 454 sq. ft. 143 sq. ft. 3,017 sq. ft. |
$422,725
Estimated Monthly Payments:
FHA 4.75%
$2,867.92
FHA 6.5%
$3,326.24
SABLE
Affordable Homes for Sale in Ocala FL
Perlino Grove 1
Homesite 65
Elevation A
2,420 A/C SQ. FT.
4 BEDROOM | 2.5 BATH | 2 CAR GARAGE | GREAT ROOM | LIVING ROOM | GAME ROOM | BREAKFAST AREA | LAUNDRY SUITE | PATIO

CALL THIS HOME
The Sable is your family’s dream home. With your three kids’ bedrooms plus a game room upstairs, sleepovers and keeping your entertaining space toy-free have never been so easy! As a family, you can watch TV in the great room, lounge in the living room, or rock in chairs on the front covered porch.
FLOOR PLAN
THE BREAKDOWN
| 1st Floor A/C Living Area 2nd Floor A/C Living Area Total Living Area 2 Car Garage Covered Porch TOTAL |
1,421 sq. ft. 999 sq. ft. 2,420 sq. ft. 454 sq. ft. 143 sq. ft. 3,017 sq. ft. |
$428,645
Estimated Monthly Payments:
FHA 4.75%
$2,911.77
FHA 6.5%
$3,377.72
SABLE
Affordable Homes for Sale in Ocala FL
Perlino Grove 1
Homesite 136
Elevation B
2,420 A/C SQ. FT.
4 BEDROOM | 2.5 BATH | 2 CAR GARAGE | GREAT ROOM | LIVING ROOM | GAME ROOM | BREAKFAST AREA | LAUNDRY SUITE | PATIO
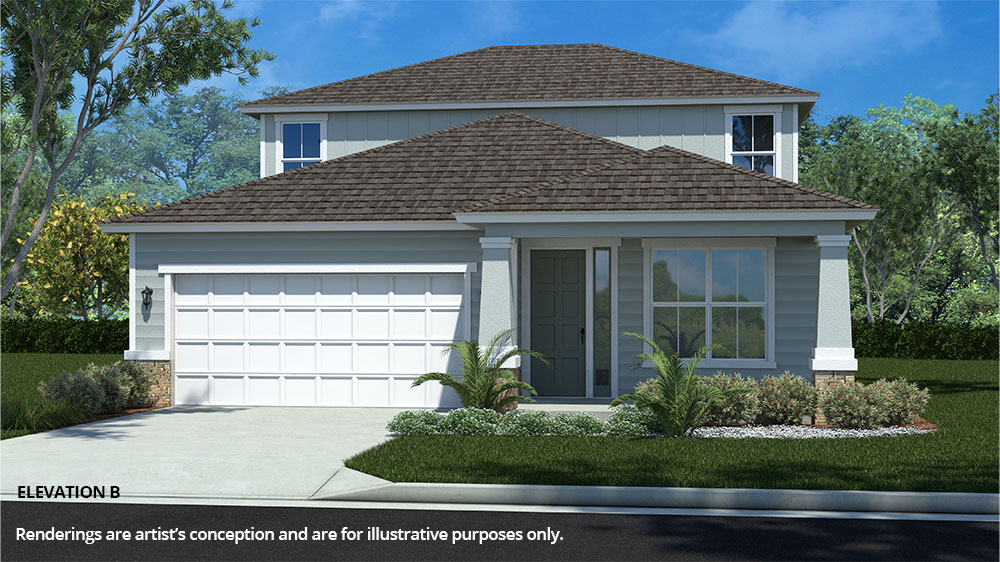
CALL THIS HOME
The Sable is your family’s dream home. With your three kids’ bedrooms plus a game room upstairs, sleepovers and keeping your entertaining space toy-free have never been so easy! As a family, you can watch TV in the great room, lounge in the living room, or rock in chairs on the front covered porch.
FLOOR PLAN
THE BREAKDOWN
| 1st Floor A/C Living Area 2nd Floor A/C Living Area Total Living Area 2 Car Garage Covered Porch TOTAL |
1,421 sq. ft. 999 sq. ft. 2,420 sq. ft. 454 sq. ft. 143 sq. ft. 3,017 sq. ft. |
$424,925
Estimated Monthly Payments:
FHA 4.75%
$2,881.62
FHA 6.5%
$3,342.33
SABLE
Affordable Homes for Sale in Ocala FL
Perlino Grove 1
Homesite 116
Elevation Xpress
2,420 A/C SQ. FT.
4 BEDROOM | 2.5 BATH | 2 CAR GARAGE | GREAT ROOM | LIVING ROOM | GAME ROOM | BREAKFAST AREA | LAUNDRY SUITE | PATIO
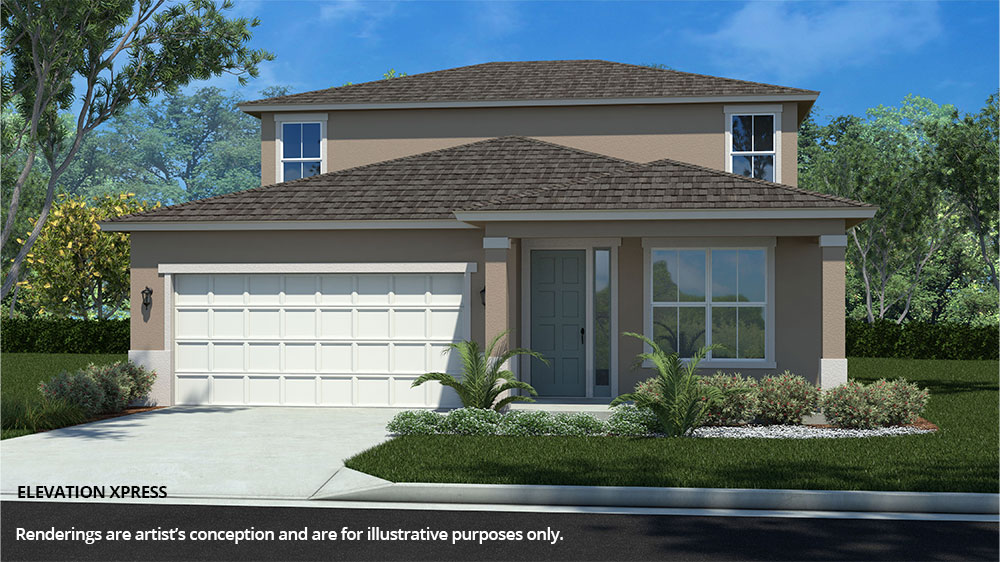
CALL THIS HOME
The Sable is your family’s dream home. With your three kids’ bedrooms plus a game room upstairs, sleepovers and keeping your entertaining space toy-free have never been so easy! As a family, you can watch TV in the great room, lounge in the living room, or rock in chairs on the front covered porch.
FLOOR PLAN
THE BREAKDOWN
| 1st Floor A/C Living Area 2nd Floor A/C Living Area Total Living Area 2 Car Garage Covered Porch TOTAL |
1,421 sq. ft. 999 sq. ft. 2,420 sq. ft. 454 sq. ft. 143 sq. ft. 3,017 sq. ft. |
$428,535
Estimated Monthly Payments:
FHA 4.75%
$2,904.11
FHA 6.5%
$3,368.73
SABLE - SOLD
Affordable Homes for Sale in Ocala FL
Perlino Grove 1
Homesite 101
Elevation Xpress
2,420 A/C SQ. FT.
4 BEDROOM | 2.5 BATH | 2 CAR GARAGE | GREAT ROOM | LIVING ROOM | GAME ROOM | BREAKFAST AREA | LAUNDRY SUITE | PATIO

CALL THIS HOME
The Sable is your family’s dream home. With your three kids’ bedrooms plus a game room upstairs, sleepovers and keeping your entertaining space toy-free have never been so easy! As a family, you can watch TV in the great room, lounge in the living room, or rock in chairs on the front covered porch.
FLOOR PLAN
THE BREAKDOWN
| 1st Floor A/C Living Area 2nd Floor A/C Living Area Total Living Area 2 Car Garage Covered Porch TOTAL |
1,421 sq. ft. 999 sq. ft. 2,420 sq. ft. 454 sq. ft. 143 sq. ft. 3,017 sq. ft. |
SOLD!
Let's Connect!
Stay in the loop! Don’t miss out on the latest updates and exciting news from Calesa Township!
